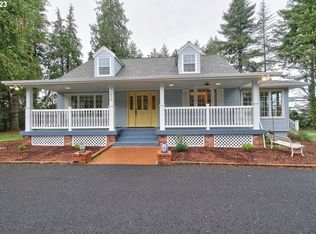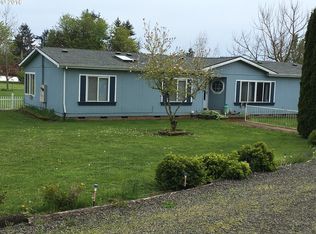See attached Property Spec Documents for additional Information. 1760sf/3BR/1Bath with room to expand.11.4acre/60'X36'Shop w/concrete floor,3-14'roll up doors,w/220amp service,enclosed work area 16'X8' inside shop w/additional work space above and separate stair access. Barn 60'X28' w/2 Stalls, room for more stalls, high ceilings for hay storage. @10 acres in Ag Deferral. Exclude tagged plants. Seller to remove Nursery stock by 4/30/18.
This property is off market, which means it's not currently listed for sale or rent on Zillow. This may be different from what's available on other websites or public sources.

