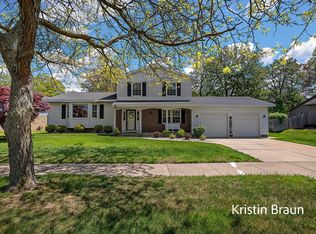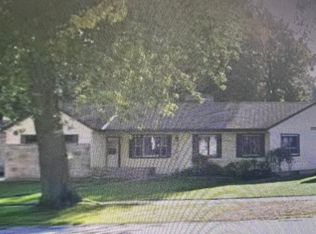Sold
$275,000
1189 Woodside Rd, Muskegon, MI 49441
4beds
3,089sqft
Single Family Residence
Built in 1963
10,454.4 Square Feet Lot
$280,000 Zestimate®
$89/sqft
$2,582 Estimated rent
Home value
$280,000
$246,000 - $316,000
$2,582/mo
Zestimate® history
Loading...
Owner options
Explore your selling options
What's special
Welcome to 1189 Woodside Road - a spacious and versatile quad-level home in the heart of Roosevelt Park! This 4-bed, 2 full, 2 half bath home sits on a generous corner lot and offers over 2,500 finished SqFt of living space across four levels.
The main level welcomes you with an open floor plan, featuring a bright living room filled with natural light and anchored by a cozy gas fireplace. The adjoining dining area flows into the kitchen, making it perfect for both everyday living and entertaining.
Upstairs, you'll find generously sized bedrooms, including a large primary suite with attached bath. The lower levels offer endless flexibilityenjoy a finished basement with a wood-burning fireplace that's perfect for a den, or additional family room, along with a dedicated gym space and plenty of storage.
Outside, the corner lot provides extra yard space and an attached garage with bonus room for hobbies, tools, or toys . This home delivers the perfect blend of function and comfort.
Zillow last checked: 8 hours ago
Listing updated: January 14, 2026 at 01:21pm
Listed by:
Katherine Ellis 630-479-0833,
Five Star Real Estate-W Norton,
Terry Puffer 231-855-5001,
Five Star Real Estate-W Norton
Bought with:
Justin Malek, 6506049521
Nexes Realty Muskegon
Source: MichRIC,MLS#: 25011572
Facts & features
Interior
Bedrooms & bathrooms
- Bedrooms: 4
- Bathrooms: 4
- Full bathrooms: 2
- 1/2 bathrooms: 2
Heating
- Hot Water
Appliances
- Included: Built-In Electric Oven, Cooktop, Dishwasher, Dryer, Microwave, Refrigerator, Washer
- Laundry: Main Level, Washer Hookup
Features
- Ceiling Fan(s), Eat-in Kitchen, Pantry
- Windows: Storms, Insulated Windows
- Basement: Partial
- Has fireplace: No
- Fireplace features: Gas Log, Living Room, Recreation Room, Wood Burning
Interior area
- Total structure area: 2,069
- Total interior livable area: 3,089 sqft
- Finished area below ground: 600
Property
Parking
- Total spaces: 2
- Parking features: Attached, Garage Door Opener
- Garage spaces: 2
Features
- Stories: 4
Lot
- Size: 10,454 sqft
- Dimensions: 105 x 100 x 105 x 100
- Features: Corner Lot
Details
- Parcel number: 25380000000100
- Zoning description: SFR
Construction
Type & style
- Home type: SingleFamily
- Property subtype: Single Family Residence
Materials
- Brick, Vinyl Siding
- Roof: Composition
Condition
- New construction: No
- Year built: 1963
Utilities & green energy
- Sewer: Public Sewer
- Water: Public
Community & neighborhood
Location
- Region: Muskegon
Other
Other facts
- Listing terms: Cash,FHA,VA Loan,Conventional
Price history
| Date | Event | Price |
|---|---|---|
| 8/29/2025 | Sold | $275,000-3.5%$89/sqft |
Source: | ||
| 7/30/2025 | Pending sale | $285,000$92/sqft |
Source: | ||
| 7/15/2025 | Price change | $285,000-5%$92/sqft |
Source: | ||
| 6/17/2025 | Price change | $299,900-4.6%$97/sqft |
Source: | ||
| 5/26/2025 | Price change | $314,500-1.6%$102/sqft |
Source: | ||
Public tax history
| Year | Property taxes | Tax assessment |
|---|---|---|
| 2025 | $7,245 +25% | $171,200 +9.7% |
| 2024 | $5,796 +4.8% | $156,000 +17.8% |
| 2023 | $5,528 | $132,400 +11.8% |
Find assessor info on the county website
Neighborhood: 49441
Nearby schools
GreatSchools rating
- 4/10Campbell Elementary SchoolGrades: PK-5Distance: 0.3 mi
- 5/10Mona Shores Middle SchoolGrades: 6-8Distance: 0.7 mi
- 10/10Mona Shores High SchoolGrades: 9-12Distance: 0.6 mi

Get pre-qualified for a loan
At Zillow Home Loans, we can pre-qualify you in as little as 5 minutes with no impact to your credit score.An equal housing lender. NMLS #10287.

