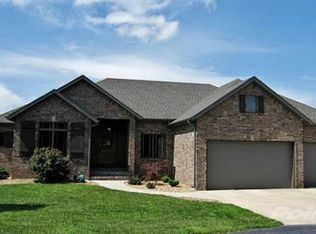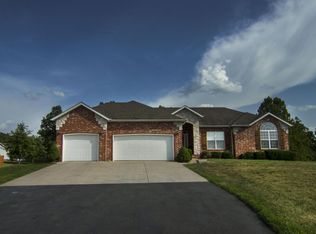Closed
Price Unknown
1189 W Rosedale Road, Nixa, MO 65714
5beds
3,658sqft
Single Family Residence
Built in 2003
3.37 Acres Lot
$623,900 Zestimate®
$--/sqft
$2,934 Estimated rent
Home value
$623,900
$586,000 - $668,000
$2,934/mo
Zestimate® history
Loading...
Owner options
Explore your selling options
What's special
Close-in acreage with no HOA and 6 GARAGE STALLS!! A perfect custom ALL BRICK walk out basement home in popular Nixa! NEW ROOF COMING JAN 9th! This spotless, one owner home is wrapped in woods for great privacy. Step inside to beautiful hardwoods throughout living, kitchen and halls. Main floor living room will not dissappoint - LOVE the barrel ceiling detail and the covered deck beyond that drinks in the woods! On your left is a generous dining area w/ great windows overlooking the yard and trees. The adjacent custom kitchen offers great cabinetry storage, dining bar and the perfect cooks triangle. Laundry is close by with a pantry. The bedroom wing of the home offers 2 great secondary bedrooms - one is the ideal flex room- easily home office or even formal dining if you need it! The OWNERS SUITE is perfect - Large room at the back of the home with a super bath that features a great shower, jetted tub and separate vanites. Say yes to the walk-in closet! This is a basement home to love! Great family room w/ wood burning fireplace and a super cool large custom wet bar that makes it the ideal party center! Come on Chiefs!! The whole gang will be here! Two additional bedrooms share a full hall bath and there is a great office/ br space too. Now the BEST PART.. 3 car attached garage with a detached 3 car shop! Bring the toys, hobbies and more! Shop has metal roof and sides, 220, insulated and is prewired for heat and air. Outdoor living includes the covered decks, patio area and the Hub Tub stays with the home! This one is spotless and well maintained... do not miss it!!
Zillow last checked: 8 hours ago
Listing updated: August 10, 2025 at 11:09am
Listed by:
Diane M Nicholas 417-830-6358,
Murney Associates - Primrose
Bought with:
Sheryl E Ware, 2017038081
Better Homes & Gardens SW Grp
Source: SOMOMLS,MLS#: 60226212
Facts & features
Interior
Bedrooms & bathrooms
- Bedrooms: 5
- Bathrooms: 3
- Full bathrooms: 3
Heating
- Forced Air, Central, Propane
Cooling
- Central Air, Ceiling Fan(s)
Appliances
- Included: Dishwasher, Propane Water Heater, Free-Standing Electric Oven, Microwave, Water Softener Owned, Refrigerator, Disposal
- Laundry: Main Level, W/D Hookup
Features
- Crown Molding, Marble Counters, Laminate Counters, Granite Counters, Tray Ceiling(s), Walk-In Closet(s), Walk-in Shower, Wet Bar
- Flooring: Carpet, Tile, Hardwood
- Windows: Double Pane Windows
- Basement: Concrete,Finished,Interior Entry,Bath/Stubbed,Walk-Out Access,Full
- Attic: Partially Floored,Pull Down Stairs
- Has fireplace: Yes
- Fireplace features: Family Room, Basement, Wood Burning
Interior area
- Total structure area: 3,658
- Total interior livable area: 3,658 sqft
- Finished area above ground: 1,829
- Finished area below ground: 1,829
Property
Parking
- Total spaces: 6
- Parking features: Driveway, Paved, Garage Faces Front, Garage Door Opener
- Attached garage spaces: 6
- Has uncovered spaces: Yes
Features
- Levels: One
- Stories: 1
- Patio & porch: Patio, Covered, Deck
- Exterior features: Rain Gutters
- Has spa: Yes
- Spa features: Hot Tub, Bath
Lot
- Size: 3.37 Acres
- Features: Acreage, Sloped, Wooded/Cleared Combo, Wooded, Landscaped
Details
- Parcel number: 100827001001025000
Construction
Type & style
- Home type: SingleFamily
- Architectural style: Traditional
- Property subtype: Single Family Residence
Materials
- Metal Siding, Brick
- Foundation: Brick/Mortar, Permanent, Poured Concrete
- Roof: Composition,Metal
Condition
- Year built: 2003
Utilities & green energy
- Sewer: Septic Tank
- Water: Private
Community & neighborhood
Security
- Security features: Security System, Smoke Detector(s)
Location
- Region: Nixa
- Subdivision: N/A
Other
Other facts
- Listing terms: Cash,Conventional
- Road surface type: Asphalt, Concrete
Price history
| Date | Event | Price |
|---|---|---|
| 2/16/2023 | Sold | -- |
Source: | ||
| 1/18/2023 | Pending sale | $585,000$160/sqft |
Source: | ||
| 1/18/2023 | Listed for sale | $585,000$160/sqft |
Source: | ||
| 1/15/2023 | Pending sale | $585,000$160/sqft |
Source: | ||
| 9/29/2022 | Listed for sale | $585,000$160/sqft |
Source: | ||
Public tax history
| Year | Property taxes | Tax assessment |
|---|---|---|
| 2024 | $3,224 +1.8% | $54,340 +1.8% |
| 2023 | $3,168 +5% | $53,390 +5.2% |
| 2022 | $3,016 | $50,770 |
Find assessor info on the county website
Neighborhood: 65714
Nearby schools
GreatSchools rating
- 8/10Mathews Elementary SchoolGrades: K-4Distance: 1.4 mi
- 6/10Nixa Junior High SchoolGrades: 7-8Distance: 3.1 mi
- 10/10Nixa High SchoolGrades: 9-12Distance: 1.2 mi
Schools provided by the listing agent
- Elementary: NX Mathews/Inman
- Middle: Nixa
- High: Nixa
Source: SOMOMLS. This data may not be complete. We recommend contacting the local school district to confirm school assignments for this home.

