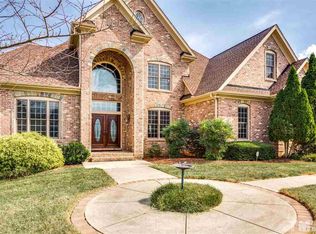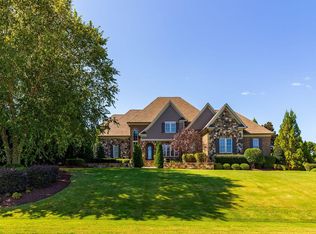Sold for $1,365,000
$1,365,000
1189 Stone Kirk Dr, Raleigh, NC 27614
4beds
4,184sqft
Single Family Residence, Residential
Built in 2010
1.11 Acres Lot
$1,347,500 Zestimate®
$326/sqft
$5,721 Estimated rent
Home value
$1,347,500
$1.27M - $1.43M
$5,721/mo
Zestimate® history
Loading...
Owner options
Explore your selling options
What's special
Welcome to 1189 Stone Kirk Drive Raleigh, NC... Once you drive into this prestigious subdivision of the Registry and wind down its beautiful streets you'll find a gorgeous, rustic, Spanish-inspired estate. With architectural details like wooden beams, custom shutters, and double hinged iron door. This property exudes luxury from the moment you see it. With an open concept main floor living plan, the layout lends itself to entertaining both on the interior and exterior. The dining room is open to both the expansive kitchen and family room. The interior main hallway has a travertine-esque tile floor and large wood shutters. It's reminiscent of Bahamian architecture found on a beautiful exotic island. The chef's kitchen has a large island and bar/prep area with honed marble countertops. The custom cabinetry has soft close drawers including one with a pull out trash bin. The secondary area is a perfect prep sink or breakfast bar. On the first floor you'll find a drop zone from the 3 car garage entrance and a large laundry room with sink, washer and dryer and new quartz countertops. The music room/study has large windows and a separate entrance to the exterior patio areas. This room is in addition to the executive office located at the front of the residence. On the other side of the home and also on the first floor, you'll find the primary suite. With lots of windows, this space is filled with natural light and it too has its own door to the exterior. The primary bath features a large dual vanity, soaking tub and separate water closet. Upstairs are three bedrooms, each having access to a bathroom. There is a large bonus room with a half bath at the end of the second floor hall; a great spot for a gym, yoga studio or theater. This home has no shortage of storage space. With lots of cabinetry in the kitchen, laundry room and baths; there are also large finished and unfinished storage areas. The walk-in unfinished space is very large, almost 1000 sq. feet. The grounds of this home are landscaped and manicured with flowering plants and evergreens. Enjoy evenings on the rear open covered porch, sitting under the ceiling fan, enjoying the outdoor television or sitting peacefully by the fire. Gaze out onto the rolling hills of the backyard and realize the beauty of North Carolina living.
Zillow last checked: 8 hours ago
Listing updated: March 01, 2025 at 08:04am
Listed by:
Kimberly Pappalardo 919-608-2085,
Real Broker, LLC
Bought with:
Lisa Hickey, 306849
Coldwell Banker HPW
Source: Doorify MLS,MLS#: 10046897
Facts & features
Interior
Bedrooms & bathrooms
- Bedrooms: 4
- Bathrooms: 5
- Full bathrooms: 3
- 1/2 bathrooms: 2
Heating
- Central, Heat Pump, Natural Gas
Cooling
- Ceiling Fan(s), Central Air, Heat Pump
Appliances
- Included: Dishwasher, Dryer, Gas Range, Gas Water Heater, Ice Maker, Oven, Range Hood, Refrigerator, Stainless Steel Appliance(s), Washer, Washer/Dryer
Features
- Ceiling Fan(s), Crown Molding, Double Vanity, Eat-in Kitchen, Entrance Foyer, Natural Woodwork, Open Floorplan, Master Downstairs, Quartz Counters, Separate Shower, Soaking Tub, Stone Counters, Storage, Walk-In Closet(s), Walk-In Shower, Water Closet, Other
- Flooring: Hardwood, Tile
- Basement: Crawl Space
- Number of fireplaces: 1
- Fireplace features: Gas Log
Interior area
- Total structure area: 4,184
- Total interior livable area: 4,184 sqft
- Finished area above ground: 4,184
- Finished area below ground: 0
Property
Parking
- Total spaces: 7
- Parking features: Electric Vehicle Charging Station(s), Garage, Garage Faces Side
- Attached garage spaces: 3
- Uncovered spaces: 4
Features
- Levels: Two
- Stories: 2
- Patio & porch: Covered, Rear Porch
- Exterior features: Private Yard, Rain Gutters
- Pool features: Community
- Fencing: None
- Has view: Yes
Lot
- Size: 1.11 Acres
- Features: Landscaped, Rolling Slope
Details
- Parcel number: 0799893880
- Zoning: R-80W
- Special conditions: Standard
Construction
Type & style
- Home type: SingleFamily
- Architectural style: Contemporary, Spanish
- Property subtype: Single Family Residence, Residential
Materials
- Brick
- Foundation: Brick/Mortar
- Roof: Shingle
Condition
- New construction: No
- Year built: 2010
Utilities & green energy
- Sewer: Septic Tank
- Water: Public
- Utilities for property: Electricity Connected, Natural Gas Connected, Septic Connected, Water Connected
Community & neighborhood
Community
- Community features: Clubhouse, Pool, Tennis Court(s)
Location
- Region: Raleigh
- Subdivision: The Registry at Bailey Farm
HOA & financial
HOA
- Has HOA: Yes
- HOA fee: $600 quarterly
- Amenities included: Clubhouse, Fitness Center, Pool, Tennis Court(s)
- Services included: None
Other
Other facts
- Road surface type: Paved
Price history
| Date | Event | Price |
|---|---|---|
| 10/24/2024 | Sold | $1,365,000-0.7%$326/sqft |
Source: | ||
| 8/23/2024 | Pending sale | $1,375,000$329/sqft |
Source: | ||
| 8/15/2024 | Listed for sale | $1,375,000+70.8%$329/sqft |
Source: | ||
| 9/20/2018 | Sold | $805,000-4.7%$192/sqft |
Source: | ||
| 8/26/2018 | Pending sale | $845,000$202/sqft |
Source: Linda Craft & Team, REALTORS #2206279 Report a problem | ||
Public tax history
| Year | Property taxes | Tax assessment |
|---|---|---|
| 2025 | $7,198 +6.1% | $1,122,214 +3.1% |
| 2024 | $6,781 +5.2% | $1,088,785 +32.1% |
| 2023 | $6,446 +7.9% | $824,191 |
Find assessor info on the county website
Neighborhood: 27614
Nearby schools
GreatSchools rating
- 9/10Pleasant Union ElementaryGrades: PK-5Distance: 0.4 mi
- 8/10West Millbrook MiddleGrades: 6-8Distance: 4.4 mi
- 6/10Millbrook HighGrades: 9-12Distance: 6.7 mi
Schools provided by the listing agent
- Elementary: Wake - Pleasant Union
- Middle: Wake - West Millbrook
- High: Wake - Millbrook
Source: Doorify MLS. This data may not be complete. We recommend contacting the local school district to confirm school assignments for this home.
Get a cash offer in 3 minutes
Find out how much your home could sell for in as little as 3 minutes with a no-obligation cash offer.
Estimated market value
$1,347,500


