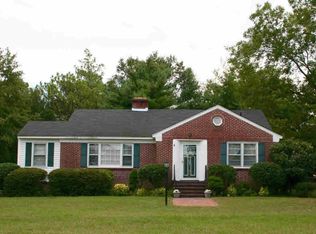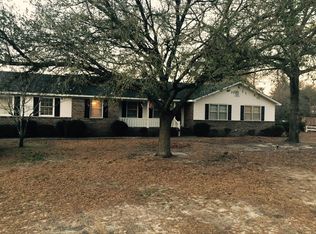Conveniently located minutes to Lugoff and I20. Move in condition. Inviting front porch for those rockers. Three bedrooms, two bath all on one level. Great room with exposed beams and masonry fireplace. Kitchen has all wood stained cabinets and granite counter tops. All appliances to remain except washer and dryer. Breakfast area overlooking fenced back yard with inground pool. Well manicured yards. Double garage. Exterior maintenance free with all vinyl and guttering. Formal dining room for family entertaining. Master bath features a 5 foot ceramic tile walk in shower,
This property is off market, which means it's not currently listed for sale or rent on Zillow. This may be different from what's available on other websites or public sources.

