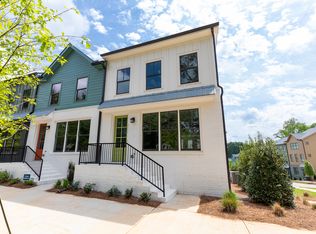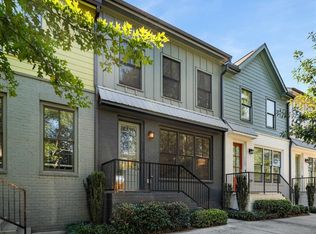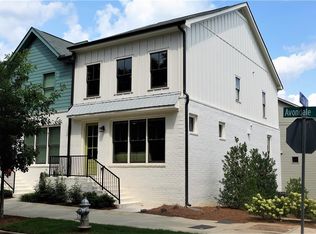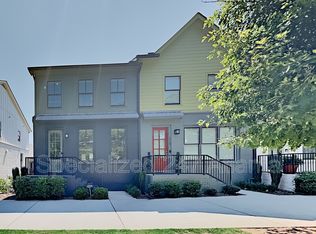Closed
$570,000
1189 Rambler Cross, Atlanta, GA 30312
3beds
2,074sqft
Townhouse
Built in 2019
1,437.48 Square Feet Lot
$510,400 Zestimate®
$275/sqft
$3,571 Estimated rent
Home value
$510,400
$464,000 - $561,000
$3,571/mo
Zestimate® history
Loading...
Owner options
Explore your selling options
What's special
Experience Modern Urban Living at Its Best! This stunning 3-story townhome boasts 3 bedrooms, 3.5 bathrooms, and contemporary style throughout. The main level features a spacious open-concept kitchen with modern stained wood cabinets, quartz countertops, a white tile backsplash, and stainless steel appliances, plus a perfect-for-entertaining kitchen island. The kitchen overlooks both the dining area with balcony access and the living room, which boasts incredible windows and plantation shutters. Upstairs, the owner's suite shines with a double sink vanity, large glass shower, and custom walk-in closet, while the second bedroom has its own full bath. A convenient laundry room completes this level. The lower level offers a versatile room that can be used as an office, playroom or guest bedroom with an ensuite bathroom and a 2-car garage. Constructed just 4 years ago, this home brings peace of mind of the newer systems and low HOA townhome is ideally located, a quick access to the Beltline in just 0.5 miles!! ENJOY cool food, shopping and entertainment options within ONLY 2.5 miles at Madison Yards, East Atlanta Village or Glenwood Park and only 20 minutes from the Airport. Don't miss out on this blend of modern comfort and urban convenience!
Zillow last checked: 8 hours ago
Listing updated: July 29, 2024 at 12:22pm
Listed by:
Donika Parker 404-519-5017,
eXp Realty
Bought with:
Gerry Barger, 174139
Atlanta Communities
Source: GAMLS,MLS#: 10200054
Facts & features
Interior
Bedrooms & bathrooms
- Bedrooms: 3
- Bathrooms: 4
- Full bathrooms: 3
- 1/2 bathrooms: 1
Dining room
- Features: Dining Rm/Living Rm Combo
Kitchen
- Features: Breakfast Area, Breakfast Bar, Kitchen Island, Pantry, Solid Surface Counters
Heating
- Central, Zoned
Cooling
- Central Air
Appliances
- Included: Dishwasher, Disposal, Microwave, Oven/Range (Combo), Refrigerator
- Laundry: In Hall, Other, Upper Level
Features
- High Ceilings, Walk-In Closet(s)
- Flooring: Carpet, Laminate
- Windows: Double Pane Windows
- Basement: Bath Finished,Finished,Full
- Attic: Pull Down Stairs
- Has fireplace: No
- Common walls with other units/homes: No One Below,2+ Common Walls,No One Above
Interior area
- Total structure area: 2,074
- Total interior livable area: 2,074 sqft
- Finished area above ground: 2,074
- Finished area below ground: 0
Property
Parking
- Total spaces: 2
- Parking features: Garage Door Opener, Garage, Side/Rear Entrance
- Has garage: Yes
Features
- Levels: Three Or More
- Stories: 3
- Patio & porch: Deck
- Exterior features: Balcony
- Has view: Yes
- View description: City, Seasonal View
- Body of water: None
Lot
- Size: 1,437 sqft
- Features: Level
Details
- Parcel number: 14 0023 LL1284
Construction
Type & style
- Home type: Townhouse
- Architectural style: Brick Front,Contemporary
- Property subtype: Townhouse
- Attached to another structure: Yes
Materials
- Vinyl Siding
- Foundation: Block
- Roof: Composition
Condition
- Resale
- New construction: No
- Year built: 2019
Utilities & green energy
- Electric: 220 Volts
- Sewer: Public Sewer
- Water: Public
- Utilities for property: Underground Utilities, Sewer Connected, Natural Gas Available
Green energy
- Energy efficient items: Appliances
Community & neighborhood
Community
- Community features: None
Location
- Region: Atlanta
- Subdivision: The Swift
HOA & financial
HOA
- Has HOA: Yes
- HOA fee: $2,280 annually
- Services included: Maintenance Structure, Maintenance Grounds
Other
Other facts
- Listing agreement: Exclusive Right To Sell
Price history
| Date | Event | Price |
|---|---|---|
| 11/2/2023 | Sold | $570,000$275/sqft |
Source: | ||
| 9/13/2023 | Pending sale | $570,000$275/sqft |
Source: | ||
| 9/7/2023 | Price change | $570,000+3.7%$275/sqft |
Source: | ||
| 3/24/2022 | Pending sale | $549,900$265/sqft |
Source: | ||
| 3/16/2022 | Listed for sale | $549,900$265/sqft |
Source: | ||
Public tax history
Tax history is unavailable.
Neighborhood: Boulevard Heights
Nearby schools
GreatSchools rating
- 7/10Parkside Elementary SchoolGrades: PK-5Distance: 0.9 mi
- 5/10King Middle SchoolGrades: 6-8Distance: 1.5 mi
- 6/10Maynard H. Jackson- Jr. High SchoolGrades: 9-12Distance: 1.2 mi
Schools provided by the listing agent
- Elementary: Parkside
- Middle: King
- High: MH Jackson Jr
Source: GAMLS. This data may not be complete. We recommend contacting the local school district to confirm school assignments for this home.
Get a cash offer in 3 minutes
Find out how much your home could sell for in as little as 3 minutes with a no-obligation cash offer.
Estimated market value$510,400
Get a cash offer in 3 minutes
Find out how much your home could sell for in as little as 3 minutes with a no-obligation cash offer.
Estimated market value
$510,400



