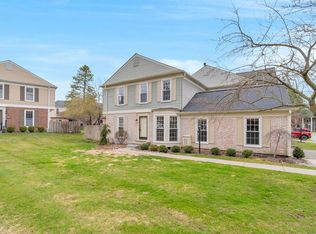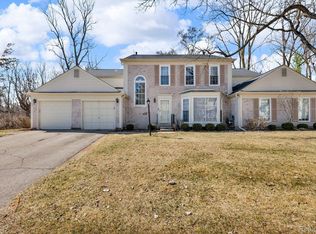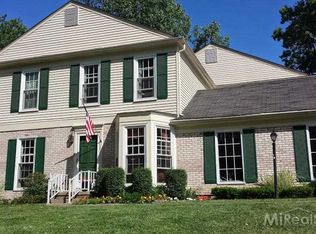Sold for $350,000 on 05/28/25
$350,000
1189 Pine Rdg, Rochester, MI 48306
3beds
1,417sqft
Condominium
Built in 1974
-- sqft lot
$354,200 Zestimate®
$247/sqft
$2,382 Estimated rent
Home value
$354,200
$333,000 - $375,000
$2,382/mo
Zestimate® history
Loading...
Owner options
Explore your selling options
What's special
Welcome to this beautifully updated 3-bedroom, 2.5-bath condo in the sought-after Kings Cove community of Rochester Hills! Perfectly combining modern updates with unbeatable convenience, this home is move-in ready and full of high-end touches. Step inside to a brand-new kitchen featuring shaker-style soft-close cabinets, gleaming granite countertops, and a brand-new gas range with a double oven—ideal for cooking enthusiasts. Fresh paint throughout the entire home gives a clean, modern feel, while brand-new luxury vinyl plank flooring spans both the main and second floors. All bathrooms have been recently remodeled with custom tile work, stylish vanities, and updated showers, providing a spa-like experience at home. The spacious primary bedroom features a walk-in closet and a private en-suite bathroom for your comfort and privacy. A new washer and dryer add extra convenience to your everyday routine. Located just steps away from the community pool, clubhouse, tennis courts, and playground, this home makes it easy to enjoy all that Kings Cove has to offer. The monthly HOA fee includes gas and water, providing hassle-free living. For nature lovers and outdoor adventurers, the Paint Creek Trail is right next door—offering scenic walks or bike rides to downtown Rochester, just 1.3 miles away. Don’t miss this rare opportunity to own an updated condo in one of Rochester Hills’ most desirable neighborhoods!
Zillow last checked: 8 hours ago
Listing updated: August 01, 2025 at 07:30pm
Listed by:
Francis R Nutt 248-609-8000,
Keller Williams Paint Creek
Bought with:
Syed Haider, 6501451005
EXP Realty Main
Source: Realcomp II,MLS#: 20250026531
Facts & features
Interior
Bedrooms & bathrooms
- Bedrooms: 3
- Bathrooms: 3
- Full bathrooms: 2
- 1/2 bathrooms: 1
Heating
- Forced Air, Natural Gas
Features
- Basement: Full,Unfinished
- Has fireplace: No
Interior area
- Total interior livable area: 1,417 sqft
- Finished area above ground: 1,417
Property
Parking
- Total spaces: 1
- Parking features: One Car Garage, Attached
- Attached garage spaces: 1
Features
- Levels: Two
- Stories: 2
- Entry location: GroundLevelwSteps
- Pool features: Community
Details
- Parcel number: 1503301133
- Special conditions: Short Sale No,Standard
Construction
Type & style
- Home type: Condo
- Architectural style: Colonial
- Property subtype: Condominium
Materials
- Brick, Vinyl Siding
- Foundation: Basement, Poured
- Roof: Composition
Condition
- New construction: No
- Year built: 1974
Utilities & green energy
- Sewer: Public Sewer
- Water: Public
Community & neighborhood
Location
- Region: Rochester
- Subdivision: KING'S COVE CONDO
HOA & financial
HOA
- Has HOA: Yes
- HOA fee: $519 monthly
- Services included: Gas, Maintenance Grounds, Maintenance Structure, Sewer, Snow Removal, Trash, Water
- Association phone: 248-652-6424
Other
Other facts
- Listing agreement: Exclusive Right To Sell
- Listing terms: Cash,Conventional
Price history
| Date | Event | Price |
|---|---|---|
| 5/28/2025 | Sold | $350,000-2.8%$247/sqft |
Source: | ||
| 5/1/2025 | Pending sale | $359,900$254/sqft |
Source: | ||
| 4/17/2025 | Listed for sale | $359,900+50%$254/sqft |
Source: | ||
| 2/28/2025 | Sold | $240,000-4%$169/sqft |
Source: | ||
| 2/8/2025 | Pending sale | $250,000$176/sqft |
Source: | ||
Public tax history
Tax history is unavailable.
Neighborhood: 48306
Nearby schools
GreatSchools rating
- 8/10Long Meadow Elementary SchoolGrades: PK-5Distance: 1 mi
- 8/10West Middle SchoolGrades: 6-12Distance: 2.1 mi
- 10/10Rochester Adams High SchoolGrades: 7-12Distance: 2.5 mi
Get a cash offer in 3 minutes
Find out how much your home could sell for in as little as 3 minutes with a no-obligation cash offer.
Estimated market value
$354,200
Get a cash offer in 3 minutes
Find out how much your home could sell for in as little as 3 minutes with a no-obligation cash offer.
Estimated market value
$354,200


