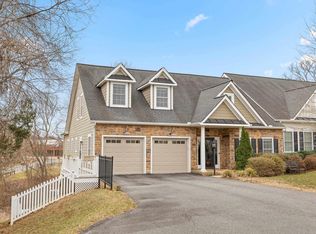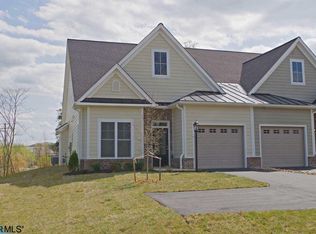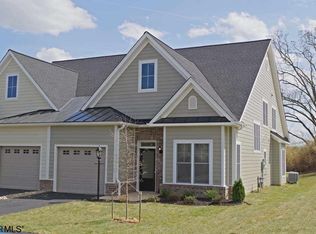Closed
$625,000
1189 Pen Park Rd, Charlottesville, VA 22901
3beds
2,946sqft
Townhouse
Built in 2014
7,840.8 Square Feet Lot
$645,100 Zestimate®
$212/sqft
$2,825 Estimated rent
Home value
$645,100
$581,000 - $716,000
$2,825/mo
Zestimate® history
Loading...
Owner options
Explore your selling options
What's special
Nestled in the sought-after Dunlora Forest neighborhood, just minutes from shopping, historic downtown, UVA, Pen Park and the Meadowcreek Golf Course, this 3-bedroom, 2.5-bath home boasts 3,000 square feet of finished living space. Upon entry, you'll find a versatile room ideal for a formal dining area, home office or a cozy den. The expansive vaulted great room, complete with a gas fireplace, flows seamlessly into the upgraded gourmet kitchen featuring sleek white cabinetry and solid surface countertops. The first-floor primary suite and laundry room provide the convenience of single-level living. Unique among Dunlora Forest properties, this home includes a finished walkout terrace level with a generous recreation room, additional den or workout space, two bedrooms and a full bath. The first-floor screened porch and lower level stone terrace create the perfect settings for outdoor gatherings all while overlooking the beautifully landscaped backyard.
Zillow last checked: 8 hours ago
Listing updated: July 24, 2025 at 09:15pm
Listed by:
LINDSAY MILBY 434-962-9148,
LORING WOODRIFF REAL ESTATE ASSOCIATES
Bought with:
VOE MONTGOMERY, 0225054786
NEST REALTY GROUP
Source: CAAR,MLS#: 662710 Originating MLS: Charlottesville Area Association of Realtors
Originating MLS: Charlottesville Area Association of Realtors
Facts & features
Interior
Bedrooms & bathrooms
- Bedrooms: 3
- Bathrooms: 3
- Full bathrooms: 2
- 1/2 bathrooms: 1
- Main level bathrooms: 2
- Main level bedrooms: 1
Primary bedroom
- Level: First
Bedroom
- Level: Basement
Primary bathroom
- Level: First
Bathroom
- Level: Basement
Other
- Level: Basement
Dining room
- Level: First
Foyer
- Level: First
Great room
- Level: First
Half bath
- Level: First
Kitchen
- Level: First
Laundry
- Level: First
Recreation
- Level: Basement
Heating
- Forced Air, Natural Gas
Cooling
- Central Air, ENERGY STAR Qualified Equipment
Appliances
- Included: Dishwasher, ENERGY STAR Qualified Appliances, Electric Range, Disposal, Refrigerator, Dryer, Washer
- Laundry: Washer Hookup, Dryer Hookup
Features
- Double Vanity, Primary Downstairs, Walk-In Closet(s), Breakfast Bar, Entrance Foyer, Recessed Lighting, Vaulted Ceiling(s)
- Flooring: Carpet, Ceramic Tile, Hardwood
- Basement: Exterior Entry,Full,Finished,Interior Entry,Walk-Out Access
- Number of fireplaces: 1
- Fireplace features: One, Gas
- Common walls with other units/homes: End Unit
Interior area
- Total structure area: 3,446
- Total interior livable area: 2,946 sqft
- Finished area above ground: 1,523
- Finished area below ground: 1,423
Property
Parking
- Total spaces: 2
- Parking features: Asphalt, Attached, Garage Faces Front, Garage, Garage Door Opener, Off Street
- Attached garage spaces: 2
Features
- Levels: One
- Stories: 1
- Patio & porch: Front Porch, Patio, Porch, Screened
- Exterior features: Porch
- Has view: Yes
- View description: Residential, Trees/Woods
Lot
- Size: 7,840 sqft
- Features: Landscaped, Native Plants, Private
Details
- Parcel number: 061A0000003400
- Zoning description: R-4 Residential
Construction
Type & style
- Home type: Townhouse
- Architectural style: Traditional
- Property subtype: Townhouse
- Attached to another structure: Yes
Materials
- Brick, Fiber Cement, Stick Built
- Foundation: Poured
- Roof: Architectural
Condition
- New construction: No
- Year built: 2014
Details
- Builder name: SOUTHERN DEVELOPMENT HOMES
Utilities & green energy
- Sewer: Public Sewer
- Water: Public
- Utilities for property: Cable Available, Natural Gas Available
Green energy
- Green verification: EarthCraft Home, HERS Index Score
Community & neighborhood
Location
- Region: Charlottesville
- Subdivision: DUNLORA FOREST
HOA & financial
HOA
- Has HOA: Yes
- HOA fee: $410 quarterly
- Amenities included: Playground, Trail(s)
- Services included: Common Area Maintenance, Maintenance Grounds, Snow Removal, Trash
Price history
| Date | Event | Price |
|---|---|---|
| 5/15/2025 | Sold | $625,000$212/sqft |
Source: | ||
| 4/23/2025 | Pending sale | $625,000$212/sqft |
Source: | ||
| 4/21/2025 | Price change | $625,000-3.8%$212/sqft |
Source: | ||
| 4/9/2025 | Listed for sale | $650,000+40.8%$221/sqft |
Source: | ||
| 11/13/2014 | Sold | $461,559$157/sqft |
Source: Public Record Report a problem | ||
Public tax history
| Year | Property taxes | Tax assessment |
|---|---|---|
| 2025 | $5,512 +16.2% | $616,600 +11% |
| 2024 | $4,744 -0.3% | $555,500 -0.3% |
| 2023 | $4,759 +18.6% | $557,300 +18.6% |
Find assessor info on the county website
Neighborhood: 22901
Nearby schools
GreatSchools rating
- 5/10Agnor-Hurt Elementary SchoolGrades: PK-5Distance: 2.6 mi
- 3/10Jackson P Burley Middle SchoolGrades: 6-8Distance: 1.9 mi
- 4/10Albemarle High SchoolGrades: 9-12Distance: 2.7 mi
Schools provided by the listing agent
- Elementary: Agnor
- Middle: Burley
- High: Albemarle
Source: CAAR. This data may not be complete. We recommend contacting the local school district to confirm school assignments for this home.

Get pre-qualified for a loan
At Zillow Home Loans, we can pre-qualify you in as little as 5 minutes with no impact to your credit score.An equal housing lender. NMLS #10287.


