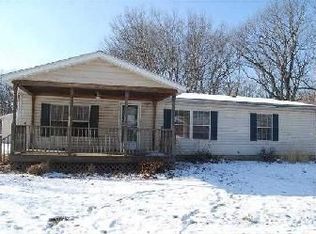Closed
$312,500
1189 N Salt Creek Rd, Chesterton, IN 46304
3beds
2,006sqft
Single Family Residence
Built in 1956
4.02 Acres Lot
$335,100 Zestimate®
$156/sqft
$2,139 Estimated rent
Home value
$335,100
$288,000 - $382,000
$2,139/mo
Zestimate® history
Loading...
Owner options
Explore your selling options
What's special
All Brick Ranch located on 4+ acres only a stone's throw from Lake Michigan is available for the first time. Built in 1956, this home was built to last and has been well maintained by the original owners. The home includes 3 bedrooms, full bathroom on the main level, bathroom in the basement, living room with woodburning fireplace, great kitchen equipped with all appliances, dining room, rec room (addition) and full unfinished basement with another woodburning fireplace. The home has a 1-car attached garage and a 2-car detached garage. The property sits on over 4 wooded acres yet has city water and sewer. Great location with easy access to highways for easy commuting. Duneland Schools and low Taxes. Don't delay, schedule your personal viewing today.
Zillow last checked: 8 hours ago
Listing updated: March 08, 2024 at 12:41pm
Listed by:
Jon Wolf,
Realty Executives Premier 219-462-2224
Bought with:
Laurann Anderson, RB14034033
Century 21 Alliance Group
Source: NIRA,MLS#: 539711
Facts & features
Interior
Bedrooms & bathrooms
- Bedrooms: 3
- Bathrooms: 2
- Full bathrooms: 1
- 3/4 bathrooms: 1
Primary bedroom
- Area: 168
- Dimensions: 14 x 12
Bedroom 2
- Area: 121
- Dimensions: 11 x 11
Bedroom 3
- Area: 110
- Dimensions: 11 x 10
Bathroom
- Description: 3/4
Bathroom
- Description: Full
Bonus room
- Area: 456
- Dimensions: 24 x 19
Kitchen
- Area: 165
- Dimensions: 15 x 11
Living room
- Area: 340
- Dimensions: 20 x 17
Heating
- Forced Air, Natural Gas, Other
Appliances
- Included: Built-In Electric Range, Dishwasher, Disposal, Dryer, Exhaust Fan, Microwave, Oven, Range Hood, Refrigerator, Washer
Features
- Primary Downstairs
- Basement: Interior Entry
- Number of fireplaces: 2
- Fireplace features: Great Room, Living Room
Interior area
- Total structure area: 2,006
- Total interior livable area: 2,006 sqft
- Finished area above ground: 2,006
Property
Parking
- Total spaces: 3
- Parking features: Attached, Detached, Garage Door Opener
- Attached garage spaces: 3
Features
- Levels: One
- Patio & porch: Covered, Porch
Lot
- Size: 4.02 Acres
- Features: Open Lot, Paved, Sloped, Wooded
Details
- Parcel number: 640605126002000024
Construction
Type & style
- Home type: SingleFamily
- Architectural style: Bungalow
- Property subtype: Single Family Residence
Condition
- New construction: No
- Year built: 1956
Utilities & green energy
- Water: Public
- Utilities for property: Cable Available, Electricity Available, Natural Gas Available
Community & neighborhood
Location
- Region: Chesterton
- Subdivision: None
HOA & financial
HOA
- Has HOA: No
Other
Other facts
- Listing agreement: Exclusive Right To Sell
- Listing terms: Cash,Conventional,FHA,VA Loan
- Road surface type: Paved
Price history
| Date | Event | Price |
|---|---|---|
| 12/1/2023 | Sold | $312,500-3.8%$156/sqft |
Source: | ||
| 10/18/2023 | Contingent | $325,000$162/sqft |
Source: | ||
| 10/5/2023 | Listed for sale | $325,000$162/sqft |
Source: | ||
Public tax history
Tax history is unavailable.
Neighborhood: 46304
Nearby schools
GreatSchools rating
- 7/10Newton Yost Elementary SchoolGrades: K-4Distance: 3.2 mi
- 9/10Chesterton Middle SchoolGrades: 7-8Distance: 4 mi
- 9/10Chesterton Senior High SchoolGrades: 9-12Distance: 4 mi
Get a cash offer in 3 minutes
Find out how much your home could sell for in as little as 3 minutes with a no-obligation cash offer.
Estimated market value
$335,100
