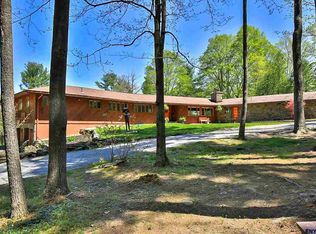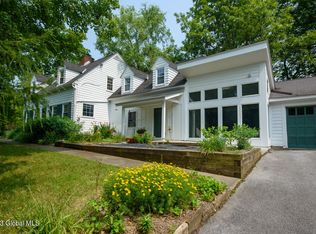Closed
$435,000
1189 Mohawk Road, Niskayuna, NY 12309
3beds
2,383sqft
Single Family Residence, Residential
Built in 1955
0.91 Acres Lot
$478,000 Zestimate®
$183/sqft
$3,215 Estimated rent
Home value
$478,000
Estimated sales range
Not available
$3,215/mo
Zestimate® history
Loading...
Owner options
Explore your selling options
What's special
This charming Paul Schaefer-built home is a rare find, blending timeless character with modern updates. Original architectural details include exposed wood beams, hardwood floors & built-ins. Kitchen features granite countertops and stainless steel appliances, leading to the formal dining room, inviting sunroom & living room with impressive brick fireplace and built-in bookshelf. Upstairs a cozy family room with fireplace complements 3 sizable bedrooms, including primary with ensuite & walk-in closet. Recent updates include new water heater '23, stamped concrete patio '21, oil furnace '19 & 50 amp EV charger. Exterior is adorned with ivy, and backyard boasts new lighting '23 & playground set '23. Large circular driveway '21, 2-car garage, full basement with rec & storage. See it today!
Zillow last checked: 8 hours ago
Listing updated: September 08, 2025 at 07:41am
Listed by:
Victoria Romeo 518-788-8865,
Romeo Team Realty
Bought with:
Jaime A Evans, 10401201238
Hunt ERA
Source: Global MLS,MLS#: 202426832
Facts & features
Interior
Bedrooms & bathrooms
- Bedrooms: 3
- Bathrooms: 3
- Full bathrooms: 2
- 1/2 bathrooms: 1
Primary bedroom
- Level: Second
- Area: 36640
- Dimensions: 229.00 x 160.00
Bedroom
- Level: Second
- Area: 28457
- Dimensions: 199.00 x 143.00
Bedroom
- Level: Second
- Area: 18084
- Dimensions: 137.00 x 132.00
Primary bathroom
- Level: Second
- Area: 5928
- Dimensions: 78.00 x 76.00
Half bathroom
- Level: First
- Area: 2464
- Dimensions: 56.00 x 44.00
Full bathroom
- Level: Second
- Area: 7007
- Dimensions: 91.00 x 77.00
Basement
- Level: Basement
- Area: 56840
- Dimensions: 280.00 x 203.00
Dining room
- Level: First
- Area: 24645
- Dimensions: 159.00 x 155.00
Family room
- Description: Half Story
- Level: First
- Area: 68110
- Dimensions: 278.00 x 245.00
Kitchen
- Description: Inches
- Level: First
- Area: 19680
- Dimensions: 160.00 x 123.00
Living room
- Level: First
- Area: 44640
- Dimensions: 279.00 x 160.00
Sun room
- Level: First
- Area: 24805
- Dimensions: 205.00 x 121.00
Heating
- Forced Air, Oil
Cooling
- Central Air
Appliances
- Included: Dishwasher, Disposal, Dryer, Microwave, Range, Refrigerator, Washer
- Laundry: In Basement
Features
- High Speed Internet, Ceiling Fan(s), Solid Surface Counters, Walk-In Closet(s), Built-in Features, Ceramic Tile Bath
- Flooring: Wood, Ceramic Tile
- Doors: Atrium Door, Sliding Doors
- Basement: Full,Sump Pump
- Number of fireplaces: 2
- Fireplace features: Family Room, Living Room, Wood Burning
Interior area
- Total structure area: 2,383
- Total interior livable area: 2,383 sqft
- Finished area above ground: 2,383
- Finished area below ground: 0
Property
Parking
- Total spaces: 6
- Parking features: Off Street, Paved, Attached, Circular Driveway, Driveway
- Garage spaces: 2
- Has uncovered spaces: Yes
Features
- Patio & porch: Rear Porch, Glass Enclosed
- Exterior features: Garden, Lighting
- Fencing: Back Yard,Fenced
Lot
- Size: 0.91 Acres
- Features: Wooded, Cleared, Corner Lot, Landscaped
Details
- Additional structures: Shed(s)
- Parcel number: 422400 61.225
- Special conditions: Standard
Construction
Type & style
- Home type: SingleFamily
- Architectural style: Cape Cod
- Property subtype: Single Family Residence, Residential
Materials
- Aluminum Siding, Stone
- Roof: Slate
Condition
- New construction: No
- Year built: 1955
Utilities & green energy
- Sewer: Septic Tank
- Water: Public
Community & neighborhood
Location
- Region: Niskayuna
Price history
| Date | Event | Price |
|---|---|---|
| 11/19/2024 | Sold | $435,000+2.4%$183/sqft |
Source: | ||
| 10/11/2024 | Pending sale | $425,000$178/sqft |
Source: | ||
| 10/4/2024 | Listed for sale | $425,000+94.1%$178/sqft |
Source: | ||
| 11/1/2013 | Sold | $219,000$92/sqft |
Source: | ||
| 8/22/2013 | Listed for sale | $219,000-25.6%$92/sqft |
Source: Keller Williams Realty Capital District #201327093 Report a problem | ||
Public tax history
| Year | Property taxes | Tax assessment |
|---|---|---|
| 2024 | -- | $250,000 |
| 2023 | -- | $250,000 |
| 2022 | -- | $250,000 |
Find assessor info on the county website
Neighborhood: 12309
Nearby schools
GreatSchools rating
- 7/10Birchwood Elementary SchoolGrades: K-5Distance: 1.1 mi
- 7/10Iroquois Middle SchoolGrades: 6-8Distance: 1.2 mi
- 9/10Niskayuna High SchoolGrades: 9-12Distance: 3.2 mi
Schools provided by the listing agent
- High: Niskayuna
Source: Global MLS. This data may not be complete. We recommend contacting the local school district to confirm school assignments for this home.

