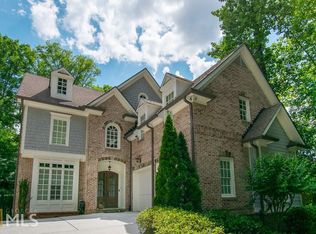Flawless Brookhaven home with gorgeous high-end finishes! Walk into the light filled foyer to a magnificently designed open floor plan that is perfect for entertaining. New Chef's Kitchen features custom cabinets, quartz counter-tops, stainless appliances including a Sub-Zero refrigerator and Dacor oven, a generous Breakfast Area, and an eat-at Island that overlooks Family Room. Cozy Family Room with double sided fireplace flows seamlessly to covered and open deck. Dining Room easily seats 12. Separate Living Room and Powder Room complete the first floor. Beautiful Master Suite boasts 2nd double sided fireplace, sitting room, home office area, and separate tub / shower. Spacious secondary bedrooms / baths. Laundry Room offers additional storage. Finished terrace level with kitchenette is perfect for a home office, media room or play space. 2-Car garage with side entry. Deck and patio overlook beautifully landscaped private yard. Awesome neighbors in a walkable neighborhood that is super close to all that Brookhaven has to offer!
This property is off market, which means it's not currently listed for sale or rent on Zillow. This may be different from what's available on other websites or public sources.
