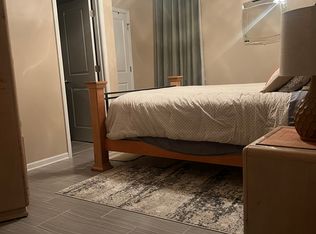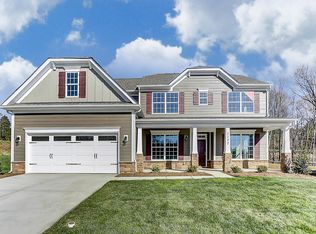New model now open! Welcome to Parkview Estates by Eastwood Homes, Concord's newest amenity packed community offering great value, beautiful homes and the convenience of Concord. This brand new community will offer flexible floorplans to fit a variety of needs including ranch-style and two- and three-story homes with two and three car garages, master-down, dual masters and first floor guest suites options! All homes include James Hardie exterior siding and 30-year architectural shingles. Homes will sit on wooded homesites and range from 2,000 to 4,000 square feet. Our new homeowners will visit Eastwood Homes award winning Design Center to customize their dream home. Future plans for Parkview Estates include a playground, swim club and acres of open space. Plus, homeowners are within walking distance of a county park!
This property is off market, which means it's not currently listed for sale or rent on Zillow. This may be different from what's available on other websites or public sources.

