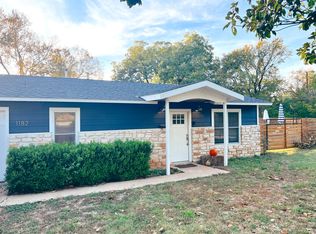Clean design in the heart of Hip East Austin! Located on a large culdesac lot. High ceilings. Stained concrete floors and beautiful hand scraped natural eucalyptus wood floors up. Granite counters, SS Appliances. Bright floor plan w/ kitchen open to living and main level master suite. 2 Living areas w/ space for 4th Bedroom or office. Private backyard on creek. Custom wiring for Sound and Wall Mounted Tv's in living areas. Ceramic tile baths. Tankless Water heater. Home is professionally managed - apply, pay rent and submit maintenance requests online. Pet fees are non refundable. Contact us to schedule a showing.
This property is off market, which means it's not currently listed for sale or rent on Zillow. This may be different from what's available on other websites or public sources.
