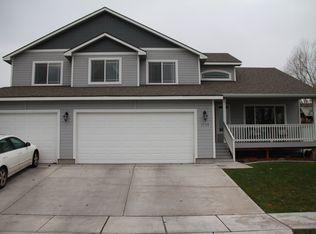One owner property built with forethought to detail and well maintained. This 3 Bed + Den, 2 1/2 Bath home has high/vaulted ceilings, a kitchen overlooking the breakfast area and a view of the backyard with a total of 1982 sq. ft. all on 1 level. Formal Dining Room with built-in buffet, Oversized Master Suite with a walk-in jetted tub and separate shower. All appliances, including washer & dryer are part of the sale. Must see!
This property is off market, which means it's not currently listed for sale or rent on Zillow. This may be different from what's available on other websites or public sources.


