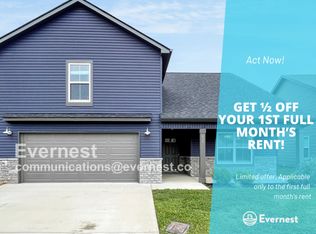Located just north on Trenton road from exit 1 off of I24. 13 miles to Fort Campbell. 11 miles to Kirkwood High School. Within 2 miles of restaurants and gas stations. New HVAC system and duct cleaning in 2022. Fenced back yard with swing set, 8 ft by 10 ft Tuff Shed, 16 ft x 36 ft concrete patio, and raised garden beds. Pets allowed. Main bedroom bath has separate shower and garden tub with double sink vanity. Main bathroom has tub and shower combo. Bonus room above garage can serve as 4th bedroom. Stackable washer dryer included. Two car garage with garage door opener and remotes. Carpeted bedrooms (3) and bonus room with window treatments. Tile, eat-in kitchen with stainless steel appliances. All electric appliances: Fridge, dishwasher, stove/oven, and mirowave. Marble like counter tops in kitchen. Double bowl stainless steel sink with garbage disposal. Composite flooring in dinning room and family room. Fireplace in family room. Quarterly pest control.
No smoking, cost and fees for utilities not included, parking provided, lawn maintenance negotiable (i.e. by owner or renter), weekly garbage collection fee not included, Annual Montgomery County landfill fee paid by owner. Pets allowed.
House for rent
Accepts Zillow applications
$1,800/mo
1189 Connemara Way, Clarksville, TN 37040
3beds
1,907sqft
Price may not include required fees and charges.
Single family residence
Available Mon Sep 1 2025
Cats, dogs OK
Central air
In unit laundry
Attached garage parking
Forced air
What's special
Fireplace in family roomStainless steel appliancesRaised garden bedsGarage door openerBonus room above garageSwing setTile eat-in kitchen
- 6 days
- on Zillow |
- -- |
- -- |
Travel times
Facts & features
Interior
Bedrooms & bathrooms
- Bedrooms: 3
- Bathrooms: 2
- Full bathrooms: 2
Heating
- Forced Air
Cooling
- Central Air
Appliances
- Included: Dishwasher, Dryer, Freezer, Microwave, Oven, Refrigerator, Washer
- Laundry: In Unit
Features
- Flooring: Carpet, Hardwood, Tile
Interior area
- Total interior livable area: 1,907 sqft
Property
Parking
- Parking features: Attached
- Has attached garage: Yes
- Details: Contact manager
Features
- Exterior features: Heating system: Forced Air
Details
- Parcel number: 008JA00400000
Construction
Type & style
- Home type: SingleFamily
- Property subtype: Single Family Residence
Community & HOA
Location
- Region: Clarksville
Financial & listing details
- Lease term: 1 Year
Price history
| Date | Event | Price |
|---|---|---|
| 6/28/2025 | Listed for rent | $1,800$1/sqft |
Source: Zillow Rentals | ||
| 5/20/2022 | Sold | $322,500+53.6%$169/sqft |
Source: Public Record | ||
| 12/30/2019 | Sold | $209,900$110/sqft |
Source: Public Record | ||
| 11/15/2019 | Listed for sale | $209,900+48.2%$110/sqft |
Source: Byers & Harvey Inc. #2100346 | ||
| 8/2/2019 | Sold | $141,600-14.2%$74/sqft |
Source: Public Record | ||
![[object Object]](https://photos.zillowstatic.com/fp/6e3f89c58885548499118d22aa68795d-p_i.jpg)
