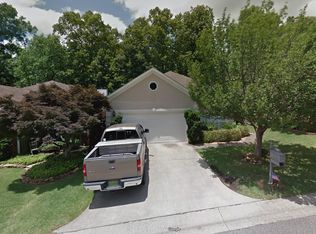Sold for $420,000
$420,000
1189 Berwick Rd, Birmingham, AL 35242
3beds
2,128sqft
Single Family Residence
Built in 1993
5,227.2 Square Feet Lot
$422,900 Zestimate®
$197/sqft
$2,475 Estimated rent
Home value
$422,900
$402,000 - $444,000
$2,475/mo
Zestimate® history
Loading...
Owner options
Explore your selling options
What's special
This stunning home on Berwick you will not want to miss! Pristine condition and move in ready with amazing detail and charm. Custom cabinetry in kitchen and baths. Huge primary bedroom with spectacular bath suite. Beautiful hardwoods and 18 inch custom imported travertine tile. Come home to the spacious living area with an open floor plan to enjoy family and friends. Fabulous deck space right outside of living area. Convenient access to Tattersall, Brook Highland and Lee Branch.
Zillow last checked: 8 hours ago
Listing updated: March 15, 2024 at 10:41am
Listed by:
Allison Cheka 205-862-0773,
RealtySouth-Inverness Office,
Conner Milam 205-447-0773,
RealtySouth-Inverness Office
Bought with:
Iram Umar
Canterbury Realty Group, LLC
Source: GALMLS,MLS#: 21377595
Facts & features
Interior
Bedrooms & bathrooms
- Bedrooms: 3
- Bathrooms: 2
- Full bathrooms: 2
Primary bedroom
- Level: First
Bedroom 1
- Level: First
Bedroom 2
- Level: First
Primary bathroom
- Level: First
Bathroom 1
- Level: First
Dining room
- Level: First
Kitchen
- Features: Stone Counters
- Level: First
Living room
- Level: First
Basement
- Area: 0
Heating
- Central, Natural Gas
Cooling
- Central Air, Electric, Ceiling Fan(s)
Appliances
- Included: Electric Cooktop, Dishwasher, Disposal, Microwave, Electric Oven, Refrigerator, Stainless Steel Appliance(s), Electric Water Heater
- Laundry: Electric Dryer Hookup, Washer Hookup, Main Level, Laundry Room, Yes
Features
- Recessed Lighting, Split Bedroom, High Ceilings, Crown Molding, Smooth Ceilings, Soaking Tub, Separate Shower, Walk-In Closet(s)
- Flooring: Hardwood, Tile
- Attic: Pull Down Stairs,Yes
- Number of fireplaces: 1
- Fireplace features: Gas Log, Hearth/Keeping (FIREPL), Gas
Interior area
- Total interior livable area: 2,128 sqft
- Finished area above ground: 2,128
- Finished area below ground: 0
Property
Parking
- Total spaces: 2
- Parking features: Assigned, Driveway, On Street, Parking (MLVL), Garage Faces Front
- Garage spaces: 2
- Has uncovered spaces: Yes
Features
- Levels: One
- Stories: 1
- Patio & porch: Open (PATIO), Patio, Open (DECK), Deck
- Exterior features: None
- Pool features: None
- Has view: Yes
- View description: None
- Waterfront features: No
Lot
- Size: 5,227 sqft
- Features: Many Trees, Subdivision
Details
- Parcel number: 039320003136.000
- Special conditions: As Is
Construction
Type & style
- Home type: SingleFamily
- Property subtype: Single Family Residence
- Attached to another structure: Yes
Materials
- Brick
- Foundation: Slab
Condition
- Year built: 1993
Utilities & green energy
- Water: Public
- Utilities for property: Sewer Connected, Underground Utilities
Community & neighborhood
Community
- Community features: Street Lights
Location
- Region: Birmingham
- Subdivision: Greystone Ridge
HOA & financial
HOA
- Has HOA: Yes
- HOA fee: $230 annually
- Services included: Maintenance Grounds
Other
Other facts
- Price range: $420K - $420K
Price history
| Date | Event | Price |
|---|---|---|
| 3/15/2024 | Sold | $420,000-0.9%$197/sqft |
Source: | ||
| 2/28/2024 | Contingent | $424,000$199/sqft |
Source: | ||
| 2/26/2024 | Listed for sale | $424,000+14.6%$199/sqft |
Source: | ||
| 7/7/2022 | Sold | $370,000+2.8%$174/sqft |
Source: | ||
| 6/20/2022 | Pending sale | $360,000$169/sqft |
Source: | ||
Public tax history
| Year | Property taxes | Tax assessment |
|---|---|---|
| 2025 | $2,749 +8.6% | $41,340 +8.6% |
| 2024 | $2,532 -2.8% | $38,080 -2.8% |
| 2023 | $2,605 -29.5% | $39,180 -29.3% |
Find assessor info on the county website
Neighborhood: 35242
Nearby schools
GreatSchools rating
- 10/10Greystone Elementary SchoolGrades: PK-5Distance: 0.7 mi
- 10/10Berry Middle SchoolGrades: 6-8Distance: 4.3 mi
- 10/10Spain Park High SchoolGrades: 9-12Distance: 4.2 mi
Schools provided by the listing agent
- Elementary: Greystone
- Middle: Berry
- High: Spain Park
Source: GALMLS. This data may not be complete. We recommend contacting the local school district to confirm school assignments for this home.
Get a cash offer in 3 minutes
Find out how much your home could sell for in as little as 3 minutes with a no-obligation cash offer.
Estimated market value$422,900
Get a cash offer in 3 minutes
Find out how much your home could sell for in as little as 3 minutes with a no-obligation cash offer.
Estimated market value
$422,900
