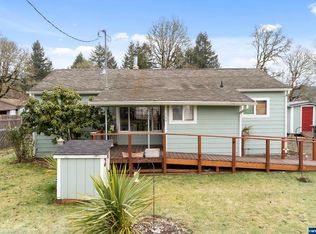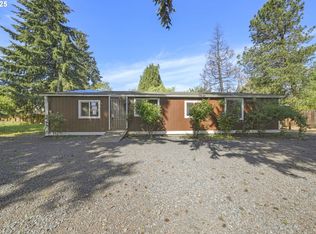Great home has been flipped with all new floors, paint, kitchen, bath, doors, and its super cute. Has large yard with small shed and garage is good for storage. The home has inside utility and well for all your water. Its ready to go and so many great things.
This property is off market, which means it's not currently listed for sale or rent on Zillow. This may be different from what's available on other websites or public sources.


