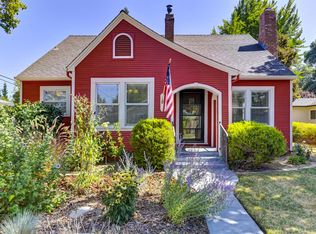Get ready to fall in love with this single story Carmel charmer. Rare opportunity to reside in Walnut Grove by Sacramento river. Owners have remodeled this home to perfection. Double lot offering privacy. The minute you step inside you will be captured by picture windows bringing the outdoors in. Great room concept. Luxurious master suite & bath. Gourmet kitchen. Perfect family/entertainment home w/pool & built in outdoor kitchen. Gardener's paradise. Two outbuildings & potential boat storage.
This property is off market, which means it's not currently listed for sale or rent on Zillow. This may be different from what's available on other websites or public sources.
