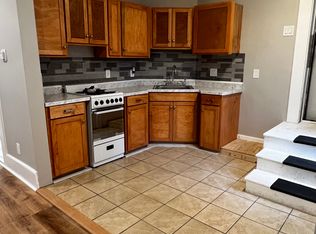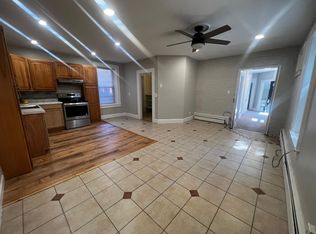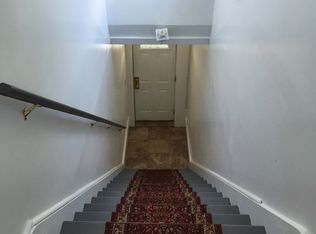Beautiful brick two family that provides a unique living space. Owner says building was originally a police station. Open living/kitchen on first floor with large iron door. Hardwood and custom tile floors throughout You can feel the history in this building. Live in one unit and collect rent from the other, this property definitely stands out from other two family homes. First floor has all new replacement windows, and laundry hook ups in the unit.
This property is off market, which means it's not currently listed for sale or rent on Zillow. This may be different from what's available on other websites or public sources.


