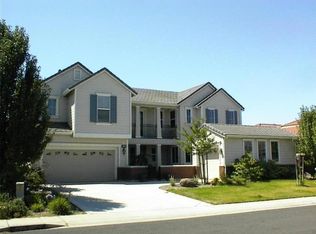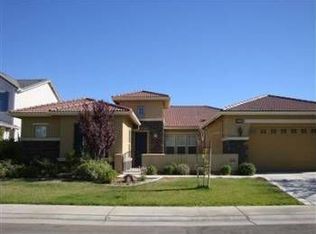Closed
$825,000
11889 Pyxis Cir, Rancho Cordova, CA 95742
5beds
3,937sqft
Single Family Residence
Built in 2005
8,511.62 Square Feet Lot
$816,100 Zestimate®
$210/sqft
$3,732 Estimated rent
Home value
$816,100
$743,000 - $898,000
$3,732/mo
Zestimate® history
Loading...
Owner options
Explore your selling options
What's special
A beautifully upgraded home with stunning water views and a layout designed for both comfort and entertaining. Step inside to soaring ceilings and a bright, open feel. To the left, a formal dining room which has french doors to open to the courtyard. At the heart of the home, the gourmet kitchen is open to the family room, making it the perfect gathering space. Step outside to the covered patio, where you can sip your morning coffee, watch the birds glide over the water, or enjoy a glass of wine at sunset. The primary suite on the main level is a peaceful retreat, complete with a spa-like soaking tub, walk-in shower, and a walk-in closet. Upstairs, the huge game room with its own bathroom is perfect for movie nights, football Sundays, or just hanging out. Three more bedrooms plus a large office (or optional fourth bedroom) give you plenty of space for family and guests. Need even more room? The private casita is perfect for long-term guests or a home office. This amazing community has Xfinity internet, 24-hour security, a massive 11,000 sqft clubhouse, three pools, two spas, a gym, and more! Plus, it's in the top-rated Elk Grove Unified School District and close to shopping, restaurants, and Highway 50.
Zillow last checked: 8 hours ago
Listing updated: May 22, 2025 at 03:35pm
Listed by:
Elena Hernandez-French,
Sac Platinum Realty,
Mark Daya DRE #01463125 916-769-8118,
Sac Platinum Realty
Bought with:
Jadelyn Burke, DRE #02156171
Sac Platinum Realty
Source: MetroList Services of CA,MLS#: 225039047Originating MLS: MetroList Services, Inc.
Facts & features
Interior
Bedrooms & bathrooms
- Bedrooms: 5
- Bathrooms: 5
- Full bathrooms: 4
- Partial bathrooms: 1
Primary bedroom
- Features: Sound System, Ground Floor, Walk-In Closet, Outside Access, Sitting Area
Primary bathroom
- Features: Closet, Shower Stall(s), Double Vanity, Soaking Tub, Granite Counters, Low-Flow Toilet(s), Tub, Walk-In Closet 2+
Dining room
- Features: Breakfast Nook, Formal Room, Bar, Space in Kitchen, Formal Area
Kitchen
- Features: Breakfast Area, Breakfast Room, Butlers Pantry, Pantry Cabinet, Pantry Closet, Granite Counters, Kitchen Island, Kitchen/Family Combo
Heating
- Central, Fireplace Insert, Natural Gas
Cooling
- Ceiling Fan(s), Central Air, Multi Units
Appliances
- Included: Range Hood
- Laundry: Laundry Room, Upper Level, Hookups Only, In Garage, Inside, Inside Room
Features
- Flooring: Carpet, Simulated Wood, Stone, Tile, Vinyl
- Number of fireplaces: 1
- Fireplace features: Insert, Family Room, Gas Log
Interior area
- Total interior livable area: 3,937 sqft
Property
Parking
- Total spaces: 3
- Parking features: 24'+ Deep Garage, Attached, Enclosed, Garage Door Opener, Garage Faces Front, Guest, Interior Access
- Attached garage spaces: 3
Features
- Stories: 2
- Exterior features: Balcony, Covered Courtyard
- Has private pool: Yes
- Pool features: Community
- Fencing: Wire,Fenced,Wood
- Waterfront features: Pond, Waterfront
Lot
- Size: 8,511 sqft
- Features: Close to Clubhouse, Garden, Greenbelt, Landscape Back, Landscape Front, Low Maintenance
Details
- Additional structures: Guest House, Other
- Parcel number: 06706200480000
- Zoning description: RD-4
- Special conditions: Standard
Construction
Type & style
- Home type: SingleFamily
- Architectural style: Mediterranean
- Property subtype: Single Family Residence
Materials
- Stucco, Wood
- Foundation: Concrete, Slab
- Roof: Tile
Condition
- Year built: 2005
Utilities & green energy
- Sewer: Sewer Connected, Sewer in Street, In & Connected
- Water: Public
- Utilities for property: Public, Sewer Connected
Community & neighborhood
Location
- Region: Rancho Cordova
HOA & financial
HOA
- Has HOA: Yes
- HOA fee: $103 monthly
- Amenities included: Playground, Pool, Clubhouse, Recreation Facilities, Fitness Center, Gym
- Services included: Pool
Other
Other facts
- Price range: $825K - $825K
- Road surface type: Paved Sidewalk
Price history
| Date | Event | Price |
|---|---|---|
| 5/19/2025 | Sold | $825,000$210/sqft |
Source: MetroList Services of CA #225039047 Report a problem | ||
| 4/30/2025 | Pending sale | $825,000$210/sqft |
Source: MetroList Services of CA #225039047 Report a problem | ||
| 4/25/2025 | Price change | $825,000-1.7%$210/sqft |
Source: MetroList Services of CA #225039047 Report a problem | ||
| 4/1/2025 | Listed for sale | $839,000-3.5%$213/sqft |
Source: MetroList Services of CA #225039047 Report a problem | ||
| 11/7/2024 | Listing removed | $869,000$221/sqft |
Source: MetroList Services of CA #224075776 Report a problem | ||
Public tax history
| Year | Property taxes | Tax assessment |
|---|---|---|
| 2025 | -- | $424,945 +2% |
| 2024 | $7,117 +2.6% | $416,614 +2% |
| 2023 | $6,935 +2.3% | $408,446 +2% |
Find assessor info on the county website
Neighborhood: Sunridge Anatolia
Nearby schools
GreatSchools rating
- 8/10Robert J. McGarvey ElementaryGrades: K-6Distance: 0.5 mi
- 8/10Katherine L. Albiani Middle SchoolGrades: 7-8Distance: 9.4 mi
- 9/10Pleasant Grove High SchoolGrades: 9-12Distance: 9.6 mi
Get a cash offer in 3 minutes
Find out how much your home could sell for in as little as 3 minutes with a no-obligation cash offer.
Estimated market value$816,100
Get a cash offer in 3 minutes
Find out how much your home could sell for in as little as 3 minutes with a no-obligation cash offer.
Estimated market value
$816,100

