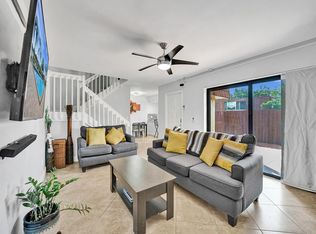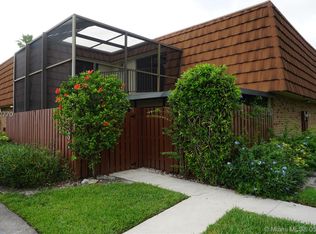Sold for $462,500 on 12/05/23
Street View
$462,500
11887 SW 13th Ct, Davie, FL 33325
3beds
1,654sqft
Townhouse
Built in 1985
-- sqft lot
$429,300 Zestimate®
$280/sqft
$3,172 Estimated rent
Home value
$429,300
$408,000 - $451,000
$3,172/mo
Zestimate® history
Loading...
Owner options
Explore your selling options
What's special
When you know what you're looking for, quality speaks louder than a view. Seller is motivated and ready — the keys are waiting.Not every great home needs a lake(front) to make waves. This updated 3-bedroom, 2.5-bath, 1,654 SF townhome in Davie brings real value where it matters: a renovated kitchen with granite and stainless steel, hurricane impact windows and doors, newer floors, and a spacious master suite with a balcony and large walk-in closet. You're getting solid upgrades, a prime location near top schools, Sawgrass Mills, major highways, and amazing community amenities like a pool, tennis courts, and a playground. You're paying for quality, not a view you'll forget after a week. Seller's motivated and ready — are you the one who sees the difference?
Zillow last checked: 12 hours ago
Source: The Keyes Company/Realtors,MLS#: F10488141
Facts & features
Interior
Bedrooms & bathrooms
- Bedrooms: 3
- Bathrooms: 3
- Full bathrooms: 2
- 1/2 bathrooms: 1
Interior area
- Total structure area: 1,654
- Total interior livable area: 1,654 sqft
Property
Details
- Parcel number: 504012382130
Construction
Type & style
- Home type: Townhouse
- Property subtype: Townhouse
Condition
- Year built: 1985
Community & neighborhood
Location
- Region: Davie
Price history
| Date | Event | Price |
|---|---|---|
| 6/4/2025 | Price change | $440,000-8.1%$266/sqft |
Source: | ||
| 5/7/2025 | Price change | $478,8000%$289/sqft |
Source: | ||
| 4/26/2025 | Price change | $478,9000%$290/sqft |
Source: | ||
| 4/2/2025 | Price change | $479,000-0.2%$290/sqft |
Source: | ||
| 3/31/2025 | Price change | $480,000+0.2%$290/sqft |
Source: | ||
Public tax history
| Year | Property taxes | Tax assessment |
|---|---|---|
| 2024 | $7,443 +22.8% | $379,320 +21.3% |
| 2023 | $6,058 +5.4% | $312,710 +3% |
| 2022 | $5,749 +4.2% | $303,610 +21.2% |
Find assessor info on the county website
Neighborhood: 33325
Nearby schools
GreatSchools rating
- 8/10Fox Trail Elementary SchoolGrades: PK-5Distance: 1.9 mi
- 7/10Indian Ridge Middle SchoolGrades: 6-8Distance: 1.5 mi
- 6/10Western High SchoolGrades: 9-12Distance: 1.2 mi
Get a cash offer in 3 minutes
Find out how much your home could sell for in as little as 3 minutes with a no-obligation cash offer.
Estimated market value
$429,300
Get a cash offer in 3 minutes
Find out how much your home could sell for in as little as 3 minutes with a no-obligation cash offer.
Estimated market value
$429,300

