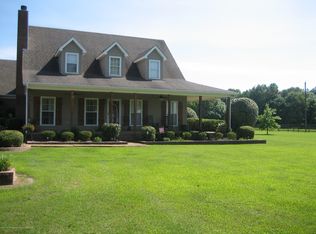Closed
Price Unknown
11887 Ingrams Mill Rd, Byhalia, MS 38611
6beds
4,028sqft
Residential, Single Family Residence
Built in 2017
5 Acres Lot
$685,000 Zestimate®
$--/sqft
$4,554 Estimated rent
Home value
$685,000
$617,000 - $760,000
$4,554/mo
Zestimate® history
Loading...
Owner options
Explore your selling options
What's special
This charming yet private home offers a perfect blend of comfort and functionality, set on 5 acres of sought after land in Lewisburg Schools. The spacious layout features 2096 square feet in the main living and 1,096 in the mother in law suite living. The MIL is under the same roof with the same utilities, meaning the value per square foot carries over! What a steal! Features an open downstairs area with a gas fireplace that has stone floor to ceiling, ideal for all those precious moments spent with family and friends. Enjoy outdoor living with a large 20x40 pool and covered porches, while guests can stay comfortably in the detached mother-in-law suite. With a three-car garage, storm shelter, and handicap accessibility in both the main house and the suite, this property ensures convenience and style for everyone. Located within the Lewisburg school district, it's an ideal family haven sure to exceed all your wants and needs.
Are you looking for a detached MIL suite? This house has it. A detached MIL Suite with its on very large kitchen, living room, bathroom with laundry, and giant bedroom. It has a private side entrance and a front porch facing the pool.
Zillow last checked: 8 hours ago
Listing updated: September 18, 2025 at 02:52pm
Listed by:
Destin W Westmoreland 901-590-9292,
Turn Key Realty Group LLC
Bought with:
Cyndi Havens Johnson, S-44151
Bill Sexton Realty
Source: MLS United,MLS#: 4102762
Facts & features
Interior
Bedrooms & bathrooms
- Bedrooms: 6
- Bathrooms: 5
- Full bathrooms: 4
- 1/2 bathrooms: 1
Heating
- Ceiling, Central, Fireplace(s)
Cooling
- Central Air, Gas, Multi Units
Appliances
- Included: Cooktop, Dishwasher, Double Oven, Free-Standing Range, Gas Cooktop, Range Hood, Washer/Dryer
- Laundry: Laundry Room, Main Level
Features
- Bookcases, Built-in Features, Cathedral Ceiling(s), Ceiling Fan(s), Crown Molding, Double Vanity, Eat-in Kitchen, Entrance Foyer, Granite Counters, High Ceilings, His and Hers Closets, In-Law Floorplan, Kitchen Island, Natural Woodwork, Open Floorplan, Pantry, Primary Downstairs, Recessed Lighting, Soaking Tub, Storage, Tray Ceiling(s), Vaulted Ceiling(s), Walk-In Closet(s), Bidet
- Flooring: Vinyl, Ceramic Tile
- Doors: Metal Insulated
- Windows: Double Pane Windows
- Has fireplace: Yes
- Fireplace features: Stone, Bath
Interior area
- Total structure area: 4,028
- Total interior livable area: 4,028 sqft
Property
Parking
- Total spaces: 3
- Parking features: Garage Faces Side, Concrete, Gravel
- Garage spaces: 3
Features
- Levels: Two
- Stories: 2
- Patio & porch: Front Porch, Rear Porch
- Exterior features: Private Entrance
- Has private pool: Yes
- Pool features: Slide, In Ground, Pool Cover, Salt Water, Vinyl
- Fencing: Back Yard
- Waterfront features: None
Lot
- Size: 5 Acres
- Features: Cul-De-Sac, Wooded
Details
- Additional structures: Shed(s)
- Parcel number: Unassigned
- Zoning description: Single Family Residential
Construction
Type & style
- Home type: SingleFamily
- Architectural style: Farmhouse,Traditional
- Property subtype: Residential, Single Family Residence
Materials
- Brick, HardiPlank Type, Siding
- Foundation: Conventional
- Roof: Architectural Shingles
Condition
- New construction: No
- Year built: 2017
Utilities & green energy
- Sewer: Septic Tank, Waste Treatment Plant
- Water: Well
- Utilities for property: Propane
Community & neighborhood
Security
- Security features: Fire Alarm
Location
- Region: Byhalia
- Subdivision: Metes And Bounds
Price history
| Date | Event | Price |
|---|---|---|
| 6/9/2025 | Sold | -- |
Source: MLS United #4102762 Report a problem | ||
| 5/7/2025 | Pending sale | $717,500$178/sqft |
Source: MLS United #4102762 Report a problem | ||
| 2/21/2025 | Price change | $717,500-0.1%$178/sqft |
Source: MLS United #4102762 Report a problem | ||
| 2/3/2025 | Listed for sale | $718,000$178/sqft |
Source: MLS United #4102762 Report a problem | ||
Public tax history
Tax history is unavailable.
Neighborhood: 38611
Nearby schools
GreatSchools rating
- 10/10Lewisburg Primary SchoolGrades: PK-1Distance: 6.2 mi
- 9/10Lewisburg Middle SchoolGrades: 6-8Distance: 2.5 mi
- 9/10Lewisburg High SchoolGrades: 9-12Distance: 6.4 mi
Schools provided by the listing agent
- Elementary: Lewisburg
- Middle: Lewisburg Middle
- High: Lewisburg
Source: MLS United. This data may not be complete. We recommend contacting the local school district to confirm school assignments for this home.
Sell for more on Zillow
Get a free Zillow Showcase℠ listing and you could sell for .
$685,000
2% more+ $13,700
With Zillow Showcase(estimated)
$698,700