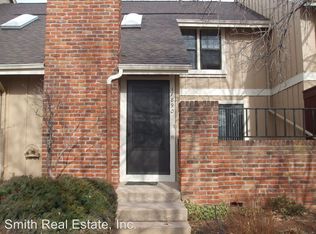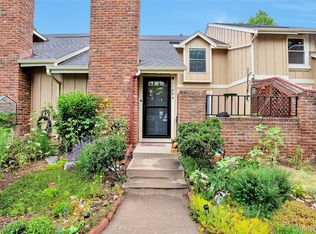Sold for $532,500
$532,500
11886 Elk Head Range Road, Littleton, CO 80127
4beds
2,184sqft
Townhouse
Built in 1984
-- sqft lot
$521,000 Zestimate®
$244/sqft
$3,234 Estimated rent
Home value
$521,000
$490,000 - $557,000
$3,234/mo
Zestimate® history
Loading...
Owner options
Explore your selling options
What's special
Bright and sunny 4 bedroom 4 bathroom townhome with a $75,000 renovation and kitchen remodel from a galley to open concept design. Premium location in the complex with south facing views of the foothills, sides to a park-like green belt, new carpet, newer windows, newer 6-panel doors and trim, newer baseboards, updated fixtures, and beautiful hardwood floors. Enjoy all the amenities in Ken Caryl Ranch including pools, tennis courts, parks, trails, views, frisbee golf, and club house.
Zillow last checked: 8 hours ago
Listing updated: June 05, 2025 at 11:49am
Listed by:
Theresa Murphy murph357@comcast.net,
Theresa Murphy
Bought with:
Gary Johnson, 100043210
Redfin Corporation
Source: REcolorado,MLS#: 7406490
Facts & features
Interior
Bedrooms & bathrooms
- Bedrooms: 4
- Bathrooms: 4
- Full bathrooms: 1
- 3/4 bathrooms: 2
- 1/2 bathrooms: 1
- Main level bathrooms: 1
Primary bedroom
- Level: Upper
Bedroom
- Level: Upper
Bedroom
- Level: Upper
Bedroom
- Level: Basement
Primary bathroom
- Level: Upper
Bathroom
- Level: Main
Bathroom
- Level: Upper
Bathroom
- Level: Basement
Heating
- Forced Air
Cooling
- Central Air
Appliances
- Included: Dishwasher, Disposal, Microwave, Refrigerator, Self Cleaning Oven
Features
- Ceiling Fan(s), Eat-in Kitchen, Quartz Counters, Radon Mitigation System
- Flooring: Carpet, Laminate, Tile, Wood
- Basement: Finished
- Number of fireplaces: 1
- Fireplace features: Family Room
- Common walls with other units/homes: End Unit,1 Common Wall
Interior area
- Total structure area: 2,184
- Total interior livable area: 2,184 sqft
- Finished area above ground: 1,470
- Finished area below ground: 658
Property
Parking
- Total spaces: 2
- Parking features: Garage - Attached
- Attached garage spaces: 2
Features
- Levels: Two
- Stories: 2
- Patio & porch: Patio
- Has view: Yes
- View description: Mountain(s)
Details
- Parcel number: 153333
- Zoning: P-D
- Special conditions: Standard
Construction
Type & style
- Home type: Townhouse
- Architectural style: Contemporary
- Property subtype: Townhouse
- Attached to another structure: Yes
Materials
- Brick, Wood Siding
- Roof: Composition
Condition
- Updated/Remodeled
- Year built: 1984
Utilities & green energy
- Sewer: Public Sewer
- Water: Public
Community & neighborhood
Location
- Region: Littleton
- Subdivision: Ken Caryl
HOA & financial
HOA
- Has HOA: Yes
- HOA fee: $375 monthly
- Amenities included: Clubhouse, Fitness Center, Park, Playground, Pool, Tennis Court(s), Trail(s)
- Services included: Maintenance Grounds, Maintenance Structure, Recycling, Road Maintenance, Sewer, Snow Removal, Trash, Water
- Association name: Ken Caryl Ranch Townhome Association at Sunset Rid
- Association phone: 303-369-0800
- Second HOA fee: $78 monthly
- Second association name: Ken Caryl Ranch Master Association
- Second association phone: 303-979-1876
Other
Other facts
- Listing terms: 1031 Exchange,Cash,Conventional,FHA
- Ownership: Agent Owner
Price history
| Date | Event | Price |
|---|---|---|
| 6/5/2025 | Sold | $532,500-1.4%$244/sqft |
Source: | ||
| 5/14/2025 | Pending sale | $540,000$247/sqft |
Source: | ||
| 5/9/2025 | Listed for sale | $540,000$247/sqft |
Source: | ||
| 4/29/2025 | Listing removed | $540,000$247/sqft |
Source: | ||
| 4/21/2025 | Price change | $540,000-4.4%$247/sqft |
Source: | ||
Public tax history
| Year | Property taxes | Tax assessment |
|---|---|---|
| 2024 | $3,137 +8.4% | $29,304 |
| 2023 | $2,894 -1.5% | $29,304 +10.8% |
| 2022 | $2,939 +8.8% | $26,438 -2.8% |
Find assessor info on the county website
Neighborhood: 80127
Nearby schools
GreatSchools rating
- 8/10Shaffer Elementary SchoolGrades: PK-5Distance: 1 mi
- 7/10Falcon Bluffs Middle SchoolGrades: 6-8Distance: 1.8 mi
- 9/10Chatfield High SchoolGrades: 9-12Distance: 0.8 mi
Schools provided by the listing agent
- Elementary: Shaffer
- Middle: Falcon Bluffs
- High: Chatfield
- District: Jefferson County R-1
Source: REcolorado. This data may not be complete. We recommend contacting the local school district to confirm school assignments for this home.
Get a cash offer in 3 minutes
Find out how much your home could sell for in as little as 3 minutes with a no-obligation cash offer.
Estimated market value$521,000
Get a cash offer in 3 minutes
Find out how much your home could sell for in as little as 3 minutes with a no-obligation cash offer.
Estimated market value
$521,000

