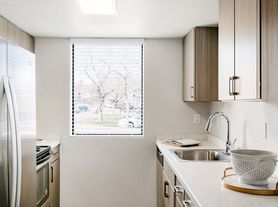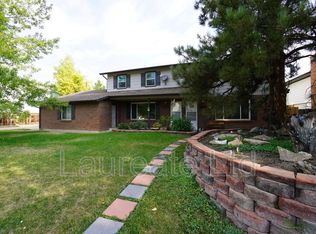Morrison Rental Spacious 4-Bed Home on Corner Lot!
Discover comfort and functionality in this updated 4-bedroom, 2-bath split-level home with 1493 sq. ft. of living space on a spacious corner lot.
The welcoming front deck sets the stage for enjoying Colorado's seasons, while inside you'll find an open floor plan with bamboo flooring, skylights, and a cozy wood-burning fireplace. The open kitchen flows into the living and dining areas, offering an easy space for cooking and gathering.
Each bedroom features updated engineered flooring, and the home includes a two-car attached garage along with additional parking for an RV or recreational equipment.
Conveniently located just minutes from local parks, trails, and amenities, this home offers both style and practicality in a desirable Morrison setting.
Up to 3 pets allowed.
$50 application fee per adult over 18
Applicants have the right to provide to the Landlord a Portable Tenant Screening report. If the applicant provides a Portable Screening Report, the Landlord is prohibited from charging a rental application fee, or charging a fee for access or use of the Portable Screening Report.
At PMI Cherry Creek, we strive to provide an experience that is cost-effective and convenient. That's why we provide a Resident Benefits Package (RBP) to address common headaches for our residents. Our program handles insurance, air filter changes, utility set up, credit building, and more at a rate of $39.95*/month, added to every property as a required program. More details upon application.
*If you provide your own insurance policy, the RBP cost will be reduced by $11.95, the amount of the insurance premium billed by Second Nature Insurance Services (NPN No. 20224621).
Pet Details: Up to 3 pets allowed
House for rent
$2,950/mo
11883 W Marlowe Pl, Morrison, CO 80465
4beds
1,493sqft
Price may not include required fees and charges.
Single family residence
Available now
Cats, dogs OK
Central air, ceiling fan
In unit laundry
Attached garage parking
Forced air, fireplace
What's special
Corner lotOpen kitchenCozy wood-burning fireplaceLiving and dining areasUpdated engineered flooringBamboo flooring
- 27 days |
- -- |
- -- |
Travel times
Looking to buy when your lease ends?
Get a special Zillow offer on an account designed to grow your down payment. Save faster with up to a 6% match & an industry leading APY.
Offer exclusive to Foyer+; Terms apply. Details on landing page.
Facts & features
Interior
Bedrooms & bathrooms
- Bedrooms: 4
- Bathrooms: 2
- Full bathrooms: 2
Heating
- Forced Air, Fireplace
Cooling
- Central Air, Ceiling Fan
Appliances
- Included: Dishwasher, Disposal, Dryer, Range Oven, Refrigerator, Washer
- Laundry: In Unit
Features
- Ceiling Fan(s)
- Flooring: Hardwood
- Has fireplace: Yes
Interior area
- Total interior livable area: 1,493 sqft
Property
Parking
- Parking features: Attached
- Has attached garage: Yes
- Details: Contact manager
Features
- Patio & porch: Deck, Patio
- Exterior features: Heating system: ForcedAir
- Fencing: Fenced Yard
Details
- Parcel number: 5908119009
Construction
Type & style
- Home type: SingleFamily
- Property subtype: Single Family Residence
Community & HOA
Location
- Region: Morrison
Financial & listing details
- Lease term: 1 Year
Price history
| Date | Event | Price |
|---|---|---|
| 10/21/2025 | Price change | $2,950-7.8%$2/sqft |
Source: Zillow Rentals | ||
| 9/29/2025 | Listed for rent | $3,200$2/sqft |
Source: Zillow Rentals | ||
| 6/27/2023 | Sold | $523,016+0.6%$350/sqft |
Source: Public Record | ||
| 12/6/2021 | Sold | $520,000+4.2%$348/sqft |
Source: Public Record | ||
| 10/4/2021 | Pending sale | $499,000$334/sqft |
Source: | ||

