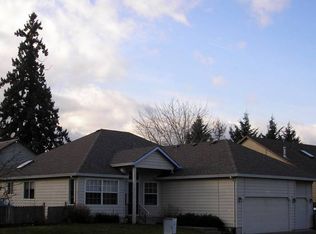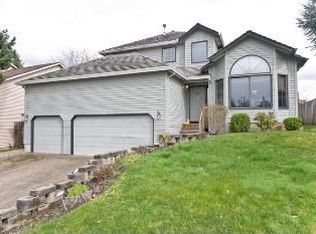Sold
$683,000
11883 SW 127th Pl, Tigard, OR 97223
4beds
2,110sqft
Residential, Single Family Residence
Built in 1994
6,098.4 Square Feet Lot
$658,200 Zestimate®
$324/sqft
$3,083 Estimated rent
Home value
$658,200
$619,000 - $698,000
$3,083/mo
Zestimate® history
Loading...
Owner options
Explore your selling options
What's special
Open House 10/19 Saturday 11am - 1pm. This darling home with contemporary flair is ready for you to move right in! Undeniably immaculate crips and sleek interior upgrades, dialed in with many updates including a brand-new kitchen, new roof, new garage door, new front door, newer bathrooms and more. Dramatic vaulted ceiling welcomes you into the home with traditional floor plan for convenience. Time to enjoy cooking and baking in this well-appointed kitchen with lots of counter spaces and cabinetry. Covered patio space to sit and enjoy the evening sunset. Gather your family and friends to host BBQ’s in the backyard and to play game of corn hole. Meander to a wonderful neighborhood to a quiet cul-de-sac; stroll down to Summer Lake Park, Greenway Shopping Center, Murray Hill Shopping Center and Progress Ridge.
Zillow last checked: 8 hours ago
Listing updated: November 20, 2024 at 08:14am
Listed by:
Sohee Anderson 503-708-3458,
Where, Inc
Bought with:
Suzanne Ward, 201235666
Keller Williams Sunset Corridor
Source: RMLS (OR),MLS#: 24377073
Facts & features
Interior
Bedrooms & bathrooms
- Bedrooms: 4
- Bathrooms: 3
- Full bathrooms: 2
- Partial bathrooms: 1
- Main level bathrooms: 1
Primary bedroom
- Features: Bathroom, Hardwood Floors, Shower, Walkin Closet
- Level: Upper
- Area: 210
- Dimensions: 15 x 14
Bedroom 2
- Features: Hardwood Floors, Closet
- Level: Upper
- Area: 110
- Dimensions: 11 x 10
Bedroom 3
- Features: Hardwood Floors, Closet
- Level: Upper
- Area: 110
- Dimensions: 11 x 10
Bedroom 4
- Features: Hardwood Floors, Closet
- Level: Upper
- Area: 100
- Dimensions: 10 x 10
Dining room
- Features: Wallto Wall Carpet
- Level: Main
- Area: 110
- Dimensions: 11 x 10
Family room
- Features: Fireplace, Laminate Flooring
- Level: Main
- Area: 252
- Dimensions: 18 x 14
Kitchen
- Features: Gas Appliances, Pantry, Updated Remodeled, Laminate Flooring
- Level: Main
- Area: 150
- Width: 10
Living room
- Features: Vaulted Ceiling, Wallto Wall Carpet
- Level: Main
- Area: 224
- Dimensions: 16 x 14
Heating
- Forced Air, Fireplace(s)
Cooling
- Central Air
Appliances
- Included: Disposal, Free-Standing Range, Free-Standing Refrigerator, Gas Appliances, Microwave, Range Hood, Stainless Steel Appliance(s), Washer/Dryer, Gas Water Heater
- Laundry: Laundry Room
Features
- High Ceilings, Quartz, Soaking Tub, Vaulted Ceiling(s), Closet, Pantry, Updated Remodeled, Bathroom, Shower, Walk-In Closet(s), Tile
- Flooring: Hardwood, Laminate, Tile, Wall to Wall Carpet
- Windows: Double Pane Windows
- Basement: Crawl Space
- Number of fireplaces: 1
- Fireplace features: Gas
Interior area
- Total structure area: 2,110
- Total interior livable area: 2,110 sqft
Property
Parking
- Total spaces: 2
- Parking features: Driveway, Parking Pad, RV Access/Parking, Garage Door Opener, Attached
- Attached garage spaces: 2
- Has uncovered spaces: Yes
Features
- Levels: Two
- Stories: 2
- Patio & porch: Covered Patio, Deck, Patio
- Exterior features: Raised Beds, Yard
- Fencing: Fenced
- Has view: Yes
- View description: Seasonal
Lot
- Size: 6,098 sqft
- Features: Cul-De-Sac, Seasonal, Sprinkler, SqFt 5000 to 6999
Details
- Additional structures: RVParking, ToolShed
- Parcel number: R2010664
Construction
Type & style
- Home type: SingleFamily
- Architectural style: Traditional
- Property subtype: Residential, Single Family Residence
Materials
- Brick, Cement Siding
- Foundation: Concrete Perimeter
- Roof: Composition
Condition
- Updated/Remodeled
- New construction: No
- Year built: 1994
Utilities & green energy
- Gas: Gas
- Sewer: Public Sewer
- Water: Public
Community & neighborhood
Location
- Region: Tigard
Other
Other facts
- Listing terms: Cash,Conventional,FHA,VA Loan
- Road surface type: Paved
Price history
| Date | Event | Price |
|---|---|---|
| 11/20/2024 | Sold | $683,000$324/sqft |
Source: | ||
| 10/27/2024 | Pending sale | $683,000$324/sqft |
Source: | ||
| 10/12/2024 | Price change | $683,000-2.1%$324/sqft |
Source: | ||
| 9/20/2024 | Listed for sale | $698,000+6.9%$331/sqft |
Source: | ||
| 3/31/2023 | Sold | $653,000+5.3%$309/sqft |
Source: | ||
Public tax history
| Year | Property taxes | Tax assessment |
|---|---|---|
| 2024 | $6,221 +2.8% | $354,240 +3% |
| 2023 | $6,054 +5.3% | $343,930 +5.3% |
| 2022 | $5,749 +2.6% | $326,480 |
Find assessor info on the county website
Neighborhood: 97223
Nearby schools
GreatSchools rating
- 6/10Mary Woodward Elementary SchoolGrades: K-5Distance: 0.2 mi
- 4/10Thomas R Fowler Middle SchoolGrades: 6-8Distance: 0.9 mi
- 4/10Tigard High SchoolGrades: 9-12Distance: 2.9 mi
Schools provided by the listing agent
- Elementary: Mary Woodward
- Middle: Fowler
- High: Tigard
Source: RMLS (OR). This data may not be complete. We recommend contacting the local school district to confirm school assignments for this home.
Get a cash offer in 3 minutes
Find out how much your home could sell for in as little as 3 minutes with a no-obligation cash offer.
Estimated market value
$658,200
Get a cash offer in 3 minutes
Find out how much your home could sell for in as little as 3 minutes with a no-obligation cash offer.
Estimated market value
$658,200

