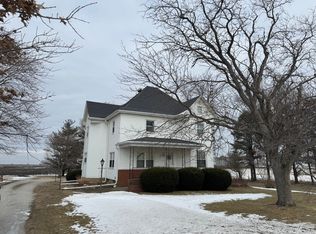Closed
$231,200
11882 N 600 East Rd, Gridley, IL 61744
3beds
2,802sqft
Single Family Residence
Built in 1882
4.06 Acres Lot
$283,600 Zestimate®
$83/sqft
$1,861 Estimated rent
Home value
$283,600
$261,000 - $309,000
$1,861/mo
Zestimate® history
Loading...
Owner options
Explore your selling options
What's special
3 bedroom, 2 full bathroom house on 4.06 acres. House interior just painted 4/23 and new carpet in front living room. In 2007: new basement walls were built, wiring, plumbing, heating, central air and windows were all updated. Upstairs has 2 bedrooms and a full bathroom; one bedroom is huge w/ a very large closet. There is a main level bedroom and main level full bathroom too. The 3 car detached garage has a concrete floor, is oversized and has a great workspace. The one metal and 2 wooden workbenches will stay. There is a manual generator in the shed, and the hook-up is in the basement (this will stay). A newer water hydrant is to the east of the house. Septic was cleaned out in 2022. Lots of space to have gardens! There are also 2 new apple trees (honey crisp & gala) on east side of property.
Zillow last checked: 8 hours ago
Listing updated: May 19, 2023 at 07:31pm
Listing courtesy of:
Willow Gramm 309-824-5703,
RE/MAX Choice,
George Gramm 858-334-9690,
RE/MAX Choice
Bought with:
Willow Gramm
RE/MAX Choice
George Gramm
RE/MAX Choice
Source: MRED as distributed by MLS GRID,MLS#: 11765546
Facts & features
Interior
Bedrooms & bathrooms
- Bedrooms: 3
- Bathrooms: 2
- Full bathrooms: 2
Primary bedroom
- Features: Flooring (Carpet)
- Level: Second
- Area: 255 Square Feet
- Dimensions: 15X17
Bedroom 2
- Features: Flooring (Carpet)
- Level: Second
- Area: 160 Square Feet
- Dimensions: 10X16
Bedroom 3
- Features: Flooring (Carpet)
- Level: Main
- Area: 144 Square Feet
- Dimensions: 12X12
Family room
- Features: Flooring (Wood Laminate)
- Level: Main
- Area: 255 Square Feet
- Dimensions: 15X17
Kitchen
- Features: Kitchen (Eating Area-Table Space), Flooring (Vinyl)
- Level: Main
- Area: 153 Square Feet
- Dimensions: 9X17
Living room
- Features: Flooring (Carpet)
- Level: Main
- Area: 240 Square Feet
- Dimensions: 15X16
Heating
- Propane
Cooling
- Central Air
Appliances
- Included: Range, Microwave, Dishwasher, Refrigerator, Washer, Dryer
- Laundry: Electric Dryer Hookup
Features
- 1st Floor Bedroom, 1st Floor Full Bath, Walk-In Closet(s)
- Basement: Finished,Full
Interior area
- Total structure area: 2,802
- Total interior livable area: 2,802 sqft
- Finished area below ground: 0
Property
Parking
- Total spaces: 3
- Parking features: Garage Door Opener, On Site, Garage Owned, Detached, Garage
- Garage spaces: 3
- Has uncovered spaces: Yes
Accessibility
- Accessibility features: No Disability Access
Features
- Stories: 2
- Patio & porch: Porch
Lot
- Size: 4.06 Acres
- Features: Mature Trees
Details
- Additional structures: Shed(s)
- Parcel number: 20201910000200
- Special conditions: None
Construction
Type & style
- Home type: SingleFamily
- Architectural style: Traditional
- Property subtype: Single Family Residence
Materials
- Vinyl Siding
Condition
- New construction: No
- Year built: 1882
Utilities & green energy
- Sewer: Septic Tank
- Water: Well
Community & neighborhood
Location
- Region: Gridley
- Subdivision: Not Applicable
Other
Other facts
- Listing terms: Conventional
- Ownership: Fee Simple
Price history
| Date | Event | Price |
|---|---|---|
| 5/19/2023 | Sold | $231,200+2.8%$83/sqft |
Source: | ||
| 4/25/2023 | Contingent | $225,000$80/sqft |
Source: | ||
| 4/22/2023 | Listed for sale | $225,000+48%$80/sqft |
Source: | ||
| 5/13/2010 | Sold | $152,000$54/sqft |
Source: Public Record Report a problem | ||
Public tax history
| Year | Property taxes | Tax assessment |
|---|---|---|
| 2024 | $6,334 +6% | $81,337 +6% |
| 2023 | $5,974 +19.1% | $76,733 +18.2% |
| 2022 | $5,018 +1.6% | $64,906 +2% |
Find assessor info on the county website
Neighborhood: 61744
Nearby schools
GreatSchools rating
- NAPrairie Central Primary WestGrades: PK-1Distance: 6.4 mi
- 3/10Prairie Central Jr High SchoolGrades: 7-8Distance: 21.1 mi
- 5/10Prairie Central High SchoolGrades: 9-12Distance: 16.4 mi
Schools provided by the listing agent
- Elementary: Chenoa Elementary
- Middle: Prairie Central Jr High
- High: Prairie Central High School
- District: 8
Source: MRED as distributed by MLS GRID. This data may not be complete. We recommend contacting the local school district to confirm school assignments for this home.

Get pre-qualified for a loan
At Zillow Home Loans, we can pre-qualify you in as little as 5 minutes with no impact to your credit score.An equal housing lender. NMLS #10287.
