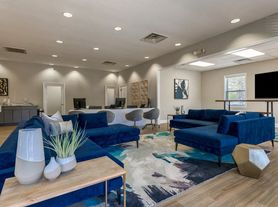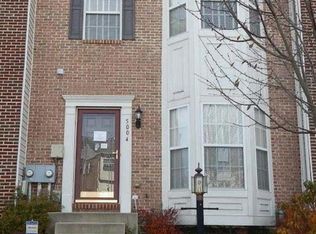Beautiful End Townhome with all new siding, shutters, chair rail that you do not need to paint, new windows and screens. Hot water Heater is new. All new gutters and soffits. Furnace replaced in 2018. Freshly painted with all new light fixtures. Cook in a great kitchen with stainless steel appliances and vinal wood plank floors. All bathrooms have been replaced with everything. Stack washer and dryer upstairs for convince. New carpet upstairs in bedrooms. This house has a whole house water filtration system so you never have to worry about buying drinking water, simply put, pure water in every faucet of the property.
Close to several shopping centers, sams, home depot, lowes.
Available now.
Owner pays HOA which includes front yard maintenance, recycle and garbage.
Renter pays all utilities.
Smoking is not permitted inside.
2 parking spaces.
Townhouse for rent
Accepts Zillow applications
$2,500/mo
11882 Homestead Pl, Waldorf, MD 20601
3beds
1,220sqft
Price may not include required fees and charges.
Townhouse
Available now
Cats, dogs OK
Central air
In unit laundry
Detached parking
Forced air
What's special
New gutters and soffitsNew windows and screensAll new light fixturesChair rail
- 11 days |
- -- |
- -- |
Zillow last checked: 10 hours ago
Listing updated: November 26, 2025 at 02:34pm
Travel times
Facts & features
Interior
Bedrooms & bathrooms
- Bedrooms: 3
- Bathrooms: 2
- Full bathrooms: 1
- 1/2 bathrooms: 1
Heating
- Forced Air
Cooling
- Central Air
Appliances
- Included: Dishwasher, Dryer, Freezer, Microwave, Oven, Refrigerator, Washer
- Laundry: In Unit
Features
- Flooring: Carpet, Hardwood
Interior area
- Total interior livable area: 1,220 sqft
Property
Parking
- Parking features: Detached
- Details: Contact manager
Features
- Exterior features: Garbage included in rent, Heating system: Forced Air, Lawn, No Utilities included in rent, Whole house water filter
Details
- Parcel number: 06208622
Construction
Type & style
- Home type: Townhouse
- Property subtype: Townhouse
Utilities & green energy
- Utilities for property: Garbage
Building
Management
- Pets allowed: Yes
Community & HOA
Location
- Region: Waldorf
Financial & listing details
- Lease term: 1 Year
Price history
| Date | Event | Price |
|---|---|---|
| 11/26/2025 | Listed for rent | $2,500+85.2%$2/sqft |
Source: Zillow Rentals | ||
| 6/27/2025 | Sold | $343,000+0.9%$281/sqft |
Source: | ||
| 5/4/2025 | Pending sale | $340,000$279/sqft |
Source: | ||
| 4/8/2025 | Listed for sale | $340,000$279/sqft |
Source: | ||
| 10/2/2014 | Listing removed | $1,350$1/sqft |
Source: Prudential Ridgeway Realty #CH8458674 | ||

