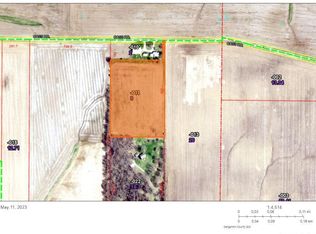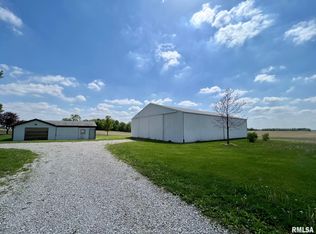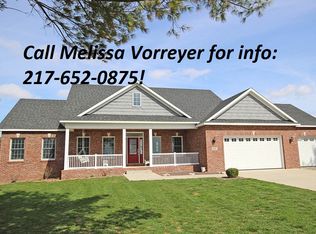Sold for $275,000
$275,000
11881 Sherman Rd, Buffalo, IL 62515
2beds
2,680sqft
Single Family Residence, Residential
Built in 1971
10.3 Acres Lot
$320,700 Zestimate®
$103/sqft
$1,734 Estimated rent
Home value
$320,700
$279,000 - $362,000
$1,734/mo
Zestimate® history
Loading...
Owner options
Explore your selling options
What's special
Welcome to this absolutely unique and picturesque home situated on a sprawling 10.3-acre lot, surrounded by the beauty of nature with its tree-lined property. Step inside to be greeted by the impressive tall ceilings and the charming allure of wood ceilings, creating an inviting and warm atmosphere. This home offers endless possibilities with 2 bedrooms that can easily be converted into 3 to cater to your growing needs. The wood-burning fireplace adds a great touch of coziness. For those seeking ample storage or workshop space, the 25x30 Morton building is ready to fulfill your desires. Additionally, a 2-car detached garage provides convenient parking and storage options. Located in the Tri-City school district. As a delightful bonus, the property comes with lawn mower(Hustler HyperDrive Zero Turn with 60 in deck), ensuring you can maintain the vast lawns with ease. To make this home truly your own, a generous $5,000 flooring or updating allowance is included, allowing you to add the perfect finishing touches. Don't miss this rare opportunity to own a home that combines nature's beauty with endless potential - make it yours today!
Zillow last checked: 8 hours ago
Listing updated: August 30, 2023 at 01:01pm
Listed by:
Logan Frazier Pref:217-416-3401,
Keller Williams Capital
Bought with:
Kim Wenda, 475126447
RE/MAX Professionals
Source: RMLS Alliance,MLS#: CA1023867 Originating MLS: Capital Area Association of Realtors
Originating MLS: Capital Area Association of Realtors

Facts & features
Interior
Bedrooms & bathrooms
- Bedrooms: 2
- Bathrooms: 2
- Full bathrooms: 1
- 1/2 bathrooms: 1
Bedroom 1
- Level: Upper
- Dimensions: 15ft 8in x 12ft 6in
Bedroom 2
- Level: Upper
- Dimensions: 14ft 7in x 13ft 8in
Other
- Level: Main
- Dimensions: 14ft 8in x 13ft 7in
Other
- Level: Main
- Dimensions: 15ft 8in x 9ft 6in
Additional room
- Level: Upper
- Dimensions: 15ft 8in x 17ft 8in
Kitchen
- Level: Main
- Dimensions: 15ft 8in x 12ft 5in
Living room
- Level: Main
- Dimensions: 27ft 5in x 20ft 7in
Main level
- Area: 1536
Upper level
- Area: 1144
Heating
- Hot Water, Propane Rented
Cooling
- Central Air
Appliances
- Included: Dishwasher, Microwave, Range, Refrigerator, Washer, Dryer
Features
- Vaulted Ceiling(s), Ceiling Fan(s)
- Basement: Unfinished
- Number of fireplaces: 1
- Fireplace features: Wood Burning, Living Room
Interior area
- Total structure area: 2,680
- Total interior livable area: 2,680 sqft
Property
Parking
- Total spaces: 2
- Parking features: Detached
- Garage spaces: 2
Features
- Levels: Two
Lot
- Size: 10.30 Acres
- Dimensions: 495 x 880
- Features: Wooded
Details
- Additional structures: Outbuilding
- Parcel number: 0828.0200022
Construction
Type & style
- Home type: SingleFamily
- Property subtype: Single Family Residence, Residential
Materials
- Frame, Wood Siding
- Foundation: Block
- Roof: Shingle
Condition
- New construction: No
- Year built: 1971
Utilities & green energy
- Sewer: Septic Tank
- Water: Shared Well
Community & neighborhood
Location
- Region: Buffalo
- Subdivision: None
Other
Other facts
- Road surface type: Gravel
Price history
| Date | Event | Price |
|---|---|---|
| 8/28/2023 | Sold | $275,000+10%$103/sqft |
Source: | ||
| 8/6/2023 | Pending sale | $250,000$93/sqft |
Source: | ||
| 8/4/2023 | Listed for sale | $250,000$93/sqft |
Source: | ||
Public tax history
| Year | Property taxes | Tax assessment |
|---|---|---|
| 2024 | $5,931 +5.3% | $96,167 +8.3% |
| 2023 | $5,634 +3.9% | $88,806 +4.9% |
| 2022 | $5,421 +13.5% | $84,632 +16% |
Find assessor info on the county website
Neighborhood: 62515
Nearby schools
GreatSchools rating
- 10/10Tri-City Elementary SchoolGrades: PK-5Distance: 3.5 mi
- 5/10Tri-City Jr High SchoolGrades: 6-8Distance: 3.5 mi
- 4/10Tri-City High SchoolGrades: 9-12Distance: 3.5 mi

Get pre-qualified for a loan
At Zillow Home Loans, we can pre-qualify you in as little as 5 minutes with no impact to your credit score.An equal housing lender. NMLS #10287.


