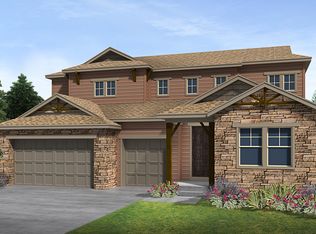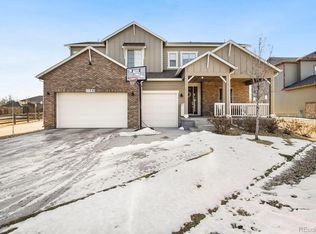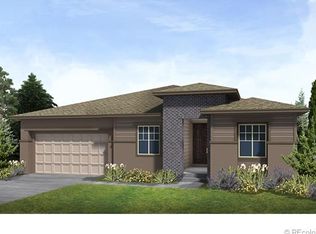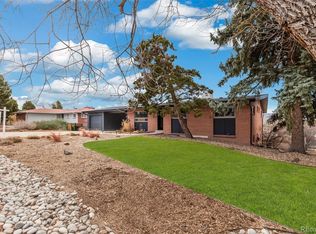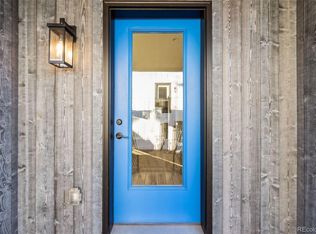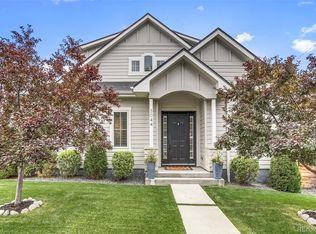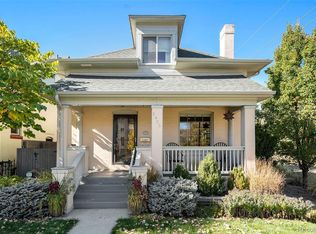Contemporary Fireside Stunner with NEW ROOF and NEWLY FINISHED BASEMENT! This beautifully upgraded home offers modern style, functionality, and comfort. Built in 2016, this home is loaded with upgrades and modern charm. The newly finished basement offers a spacious rec room, climbing wall, large bedroom, full bath, and extra storage perfect for entertaining or guests. Throughout the main and upper levels, you’ll find rich hardwood flooring, troweled walls, 8-foot doors, and specialty-made blinds. The designer kitchen features shaker cabinets with a French glaze finish, expansive honed granite island, classic subway tile backsplash, and Whirlpool appliances. The open floorplan flows effortlessly from the bright living room with cozy fireplace to the dining area ideal for gatherings. A flex room off the kitchen is perfect for a home office or playroom. The main level also includes a private bedroom and bath plus a mudroom conveniently located off the 3-car garage. Upstairs, a grand staircase leads to a loft, laundry room, two bedrooms sharing a full bath, and a spacious primary suite with dual walk-in closets and a luxurious 5-piece bath featuring soaking tub and dual vanities. Enjoy the outdoors in the professionally landscaped backyard with pergola, patio and a variety of fruit and herbs including grapes, raspberries, rhubarb, cherries and strawberries - an inviting retreat for relaxing or entertaining. Located near I-70, Lutheran Hospital, Lifetime Fitness, King Soopers, and a variety of restaurants, blending comfort, style, and convenience. Light, bright, and beautifully finished this one is sure to impress!
For sale
Price cut: $15K (2/10)
$1,260,000
11880 W 38th Place, Wheat Ridge, CO 80033
5beds
4,083sqft
Est.:
Single Family Residence
Built in 2016
9,147.6 Square Feet Lot
$-- Zestimate®
$309/sqft
$93/mo HOA
What's special
Classic subway tile backsplashProfessionally landscaped backyardExpansive honed granite islandSpacious primary suiteNewly finished basementWhirlpool appliancesSpacious rec room
- 135 days |
- 3,891 |
- 170 |
Zillow last checked: 8 hours ago
Listing updated: February 10, 2026 at 02:54pm
Listed by:
Shannon Weissleder shannon.weissleder@compass.com,
Compass - Denver
Source: REcolorado,MLS#: 7387089
Tour with a local agent
Facts & features
Interior
Bedrooms & bathrooms
- Bedrooms: 5
- Bathrooms: 4
- Full bathrooms: 3
- 3/4 bathrooms: 1
- Main level bathrooms: 1
- Main level bedrooms: 1
Bedroom
- Features: Primary Suite
- Level: Upper
- Area: 240 Square Feet
- Dimensions: 15 x 16
Bedroom
- Level: Upper
- Area: 182 Square Feet
- Dimensions: 13 x 14
Bedroom
- Level: Upper
- Area: 182 Square Feet
- Dimensions: 13 x 14
Bedroom
- Level: Main
- Area: 132 Square Feet
- Dimensions: 11 x 12
Bedroom
- Level: Basement
Bathroom
- Level: Main
Bathroom
- Features: Primary Suite
- Level: Upper
Bathroom
- Level: Upper
Bathroom
- Level: Basement
Dining room
- Level: Main
- Area: 120 Square Feet
- Dimensions: 12 x 10
Kitchen
- Level: Main
- Area: 210 Square Feet
- Dimensions: 14 x 15
Living room
- Level: Main
- Area: 224 Square Feet
- Dimensions: 14 x 16
Heating
- Forced Air
Cooling
- Central Air
Appliances
- Included: Cooktop, Double Oven, Microwave, Range Hood
Features
- Ceiling Fan(s), Eat-in Kitchen, Entrance Foyer, Five Piece Bath, Granite Counters, High Ceilings, High Speed Internet, Kitchen Island, Open Floorplan, Pantry, Primary Suite, Radon Mitigation System, Walk-In Closet(s)
- Flooring: Carpet, Tile, Wood
- Basement: Finished
- Number of fireplaces: 1
- Fireplace features: Living Room
Interior area
- Total structure area: 4,083
- Total interior livable area: 4,083 sqft
- Finished area above ground: 2,734
- Finished area below ground: 1,057
Property
Parking
- Total spaces: 3
- Parking features: Concrete, Exterior Access Door
- Attached garage spaces: 3
Features
- Levels: Two
- Stories: 2
- Entry location: Stairs
- Patio & porch: Covered, Patio
- Exterior features: Garden, Lighting, Private Yard
- Fencing: Partial
Lot
- Size: 9,147.6 Square Feet
- Features: Irrigated, Landscaped, Level, Near Public Transit, Sprinklers In Front, Sprinklers In Rear
Details
- Parcel number: 462460
- Special conditions: Standard
Construction
Type & style
- Home type: SingleFamily
- Architectural style: Contemporary
- Property subtype: Single Family Residence
Materials
- Brick, Stucco, Wood Siding
- Foundation: Concrete Perimeter
- Roof: Composition
Condition
- Year built: 2016
Utilities & green energy
- Electric: 110V, 220 Volts
- Sewer: Public Sewer
- Water: Public
- Utilities for property: Electricity Connected, Natural Gas Connected
Community & HOA
Community
- Security: Smoke Detector(s)
- Subdivision: Fireside
HOA
- Has HOA: Yes
- Services included: Maintenance Grounds, Snow Removal, Trash
- HOA fee: $93 monthly
- HOA name: Advanced HOA Management
- HOA phone: 303-482-2213
Location
- Region: Wheat Ridge
Financial & listing details
- Price per square foot: $309/sqft
- Tax assessed value: $880,606
- Annual tax amount: $5,630
- Date on market: 10/16/2025
- Listing terms: Cash,Conventional
- Exclusions: Basketball Hoop, Basement Fridge In Storage Area And Tesla Charging Station. All Staging Items Are Excluded From The Sale Of This Property.
- Ownership: Individual
- Electric utility on property: Yes
- Road surface type: Paved
Estimated market value
Not available
Estimated sales range
Not available
Not available
Price history
Price history
| Date | Event | Price |
|---|---|---|
| 2/10/2026 | Price change | $1,260,000-1.2%$309/sqft |
Source: | ||
| 1/29/2026 | Listed for sale | $1,275,000$312/sqft |
Source: | ||
| 1/18/2026 | Pending sale | $1,275,000$312/sqft |
Source: | ||
| 12/4/2025 | Price change | $1,275,000-1.5%$312/sqft |
Source: | ||
| 10/16/2025 | Listed for sale | $1,295,000-1.9%$317/sqft |
Source: | ||
| 8/13/2025 | Listing removed | -- |
Source: Owner Report a problem | ||
| 5/24/2025 | Listed for sale | $1,320,000+108.3%$323/sqft |
Source: Owner Report a problem | ||
| 7/1/2016 | Sold | $633,742$155/sqft |
Source: Public Record Report a problem | ||
Public tax history
Public tax history
| Year | Property taxes | Tax assessment |
|---|---|---|
| 2024 | $5,615 +3.3% | $59,000 |
| 2023 | $5,434 -1.5% | $59,000 +5% |
| 2022 | $5,516 +12.4% | $56,179 -2.8% |
| 2021 | $4,908 | $57,796 +11.8% |
| 2020 | $4,908 +1.2% | $51,680 |
| 2019 | $4,848 +9.9% | $51,680 +13.3% |
| 2018 | $4,413 | $45,594 |
| 2017 | $4,413 +66.1% | $45,594 +62.5% |
| 2016 | $2,657 -0.5% | $28,055 |
| 2015 | $2,670 +460.8% | $28,055 +484.2% |
| 2014 | $476 | $4,802 |
Find assessor info on the county website
BuyAbility℠ payment
Est. payment
$7,127/mo
Principal & interest
$6498
Property taxes
$536
HOA Fees
$93
Climate risks
Neighborhood: 80033
Nearby schools
GreatSchools rating
- 7/10Prospect Valley Elementary SchoolGrades: K-5Distance: 0.6 mi
- 5/10Everitt Middle SchoolGrades: 6-8Distance: 1.3 mi
- 7/10Wheat Ridge High SchoolGrades: 9-12Distance: 1.5 mi
Schools provided by the listing agent
- Elementary: Prospect Valley
- Middle: Everitt
- High: Wheat Ridge
- District: Jefferson County R-1
Source: REcolorado. This data may not be complete. We recommend contacting the local school district to confirm school assignments for this home.
