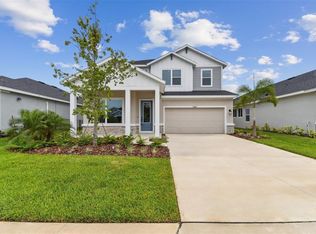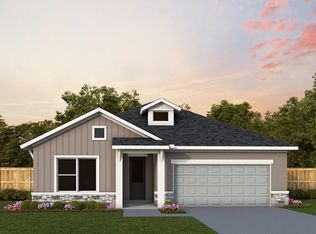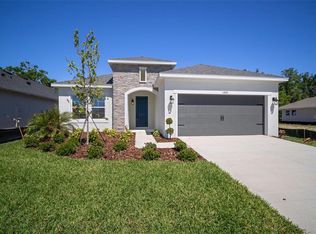Sold for $539,650 on 06/28/24
$539,650
11880 Richmond Trl, Parrish, FL 34219
3beds
2,010sqft
Single Family Residence
Built in 2023
8,042 Square Feet Lot
$491,600 Zestimate®
$268/sqft
$2,624 Estimated rent
Home value
$491,600
$447,000 - $541,000
$2,624/mo
Zestimate® history
Loading...
Owner options
Explore your selling options
What's special
Welcome to your dream home! This meticulously crafted residence offers an exquisite blend of luxury and functionality. Step into the heart of the home, where the upgraded kitchen cabinetry adorned with crown molding sets a stylish tone. Quartz countertops grace the kitchen, providing a sleek and durable surface that is both elegant and easy to maintain. As you explore, you'll appreciate the upgraded flooring that seamlessly flows throughout the entire home, creating a sense of continuity and refinement. Each step is met with a feeling of comfort and style, making daily living a true pleasure. This residence is designed to accommodate your lifestyle with a separate den, offering a versatile space for work, relaxation, or entertainment. Whether you need a home office or a cozy retreat, the possibilities are endless. Escape to the outdoors through the inviting covered lanai, where you can enjoy the beauty of the surroundings in comfort. Whether hosting gatherings or simply unwinding after a long day, this outdoor space becomes an extension of your living area, blending the boundaries between inside and outside. This home is not just a property; it's a statement of sophistication and thoughtful design. With its upgraded kitchen, quartz countertops, upgraded flooring, separate den, and covered lanai, this residence invites you to experience a lifestyle of comfort and luxury. Don't miss the opportunity to make this exceptional property your new home! Photos may not represent actual home.
Zillow last checked: 8 hours ago
Listing updated: July 01, 2024 at 01:14pm
Listing Provided by:
Brian Phillips 727-492-4485,
HARTNEY REALTY & DEVELOPMENT 813-380-2291
Bought with:
Dennis Perkins, 3451987
CORAL BAY REALTY LLC
Source: Stellar MLS,MLS#: U8229384 Originating MLS: Pinellas Suncoast
Originating MLS: Pinellas Suncoast

Facts & features
Interior
Bedrooms & bathrooms
- Bedrooms: 3
- Bathrooms: 2
- Full bathrooms: 2
Primary bedroom
- Features: Walk-In Closet(s)
- Level: First
- Dimensions: 12x17
Bedroom 2
- Features: Built-in Closet
- Level: First
- Dimensions: 10x11
Bedroom 3
- Features: Built-in Closet
- Level: First
- Dimensions: 12x11
Primary bathroom
- Level: First
Bathroom 2
- Level: First
Den
- Level: First
- Dimensions: 12x11
Great room
- Level: First
- Dimensions: 16x24
Kitchen
- Features: Pantry
- Level: First
Laundry
- Level: First
Heating
- Central, Electric
Cooling
- Central Air
Appliances
- Included: Oven, Cooktop, Dishwasher, Disposal, Electric Water Heater, Exhaust Fan, Microwave
- Laundry: Electric Dryer Hookup, Inside, Laundry Room, Washer Hookup
Features
- In Wall Pest System, Kitchen/Family Room Combo, Open Floorplan, Primary Bedroom Main Floor, Thermostat, Tray Ceiling(s)
- Flooring: Tile
- Windows: Double Pane Windows, Low Emissivity Windows
- Has fireplace: No
Interior area
- Total structure area: 2,010
- Total interior livable area: 2,010 sqft
Property
Parking
- Total spaces: 2
- Parking features: Garage - Attached
- Attached garage spaces: 2
Features
- Levels: One
- Stories: 1
- Patio & porch: Covered
- Exterior features: Irrigation System
Lot
- Size: 8,042 sqft
- Features: Corner Lot
Details
- Parcel number: 0131702365
- Zoning: X
- Special conditions: None
Construction
Type & style
- Home type: SingleFamily
- Architectural style: French Provincial
- Property subtype: Single Family Residence
Materials
- Block, Stucco
- Foundation: Slab
- Roof: Shingle
Condition
- Completed
- New construction: Yes
- Year built: 2023
Details
- Builder model: Brighton
- Builder name: Cardel Homes
Utilities & green energy
- Sewer: Public Sewer
- Water: Public
- Utilities for property: BB/HS Internet Available, Public, Sprinkler Recycled
Community & neighborhood
Community
- Community features: Deed Restrictions, Dog Park, Fitness Center, Gated Community - No Guard, Irrigation-Reclaimed Water, No Truck/RV/Motorcycle Parking, Park, Playground, Pool, Sidewalks
Location
- Region: Parrish
- Subdivision: MORGAN'S GLEN
HOA & financial
HOA
- Has HOA: Yes
- HOA fee: $210 monthly
- Services included: Community Pool, Recreational Facilities
- Association name: Castle Grouo
- Association phone: 800-337-5850
- Second association name: North River Ranch
Other fees
- Pet fee: $0 monthly
Other financial information
- Total actual rent: 0
Other
Other facts
- Listing terms: Cash,Conventional,VA Loan
- Ownership: Fee Simple
- Road surface type: Asphalt
Price history
| Date | Event | Price |
|---|---|---|
| 6/28/2024 | Sold | $539,650-1.8%$268/sqft |
Source: | ||
| 6/17/2024 | Pending sale | $549,650$273/sqft |
Source: | ||
| 2/28/2024 | Price change | $549,650-1.4%$273/sqft |
Source: | ||
| 2/13/2024 | Price change | $557,260+2%$277/sqft |
Source: | ||
| 2/5/2024 | Listed for sale | $546,560$272/sqft |
Source: | ||
Public tax history
| Year | Property taxes | Tax assessment |
|---|---|---|
| 2024 | $3,581 +35.2% | $65,450 +366.8% |
| 2023 | $2,649 +3.2% | $14,020 |
| 2022 | $2,567 +1090.5% | $14,020 |
Find assessor info on the county website
Neighborhood: 34219
Nearby schools
GreatSchools rating
- 4/10Parrish Community High SchoolGrades: Distance: 0.8 mi
- 4/10Buffalo Creek Middle SchoolGrades: 6-8Distance: 3.7 mi
- 6/10Virgil Mills Elementary SchoolGrades: PK-5Distance: 3.7 mi
Schools provided by the listing agent
- Elementary: Barbara A. Harvey Elementary
- Middle: Buffalo Creek Middle
- High: Parrish Community High
Source: Stellar MLS. This data may not be complete. We recommend contacting the local school district to confirm school assignments for this home.
Get a cash offer in 3 minutes
Find out how much your home could sell for in as little as 3 minutes with a no-obligation cash offer.
Estimated market value
$491,600
Get a cash offer in 3 minutes
Find out how much your home could sell for in as little as 3 minutes with a no-obligation cash offer.
Estimated market value
$491,600


