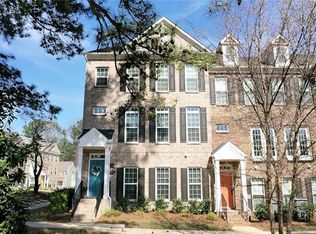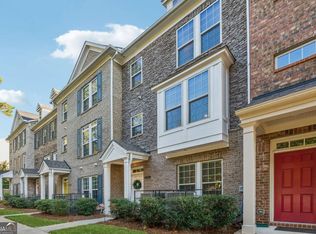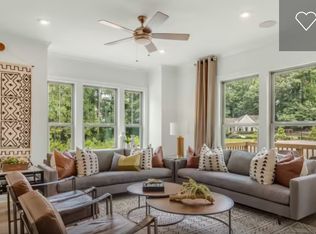Closed
$635,000
1188 Warner Park Ct, Decatur, GA 30033
4beds
2,205sqft
Townhouse
Built in 2020
784.08 Square Feet Lot
$627,800 Zestimate®
$288/sqft
$3,462 Estimated rent
Home value
$627,800
$584,000 - $678,000
$3,462/mo
Zestimate® history
Loading...
Owner options
Explore your selling options
What's special
An absolute stunner in one of the best locations at sought-after Parkside at Mason Mill, this is one you'll want to see immediately. Just four years old, this light-filled and highly upgraded unit is even better than new. This is an entertainer's dream, featuring an ideal open floorplan anchored by a show-stopping fifteen foot kitchen island. The dreamy kitchen is complemented by generously sized living and dining rooms, designer light fixtures, juliette balcony and easy access to an oversized back deck. Primary suite upstairs with everything that you're looking for including spa-like bathroom en suite, and two closets for the most discriminating fashionista. Terrace level offers so much flexibility with bedroom/flex room and full bathroom- ideal for your guests' private suite or a huge office/playroom/home theater- the possibilities are endless. Special features abound: oversized garage, main floor office nook, window treatments, smart fridge, tons of extra storage, upgraded flooring and more. Ideal location in the community overlooking beautiful trees and greenspace, directly across from tons of guest parking on N. Jamestown Road. Parkside at Mason Mill offers unparalleled amenities including pool, fitness center, clubhouse, abundant green space. Mason Mill Park is just around the corner giving you easy access to tennis, trails, playgrounds, the library and so much more. Minutes from Emory, Children's Healthcare, the CDC and major roads, location can't be beat. Rare opportunity to own the highly desirable Carver floorplan.
Zillow last checked: 8 hours ago
Listing updated: July 08, 2024 at 08:28am
Listed by:
Compass,
Jon Effron 404-259-9147,
Compass
Bought with:
Natalie Martinez, 361356
Keller Knapp, Inc
Source: GAMLS,MLS#: 10304037
Facts & features
Interior
Bedrooms & bathrooms
- Bedrooms: 4
- Bathrooms: 4
- Full bathrooms: 3
- 1/2 bathrooms: 1
Dining room
- Features: Dining Rm/Living Rm Combo
Kitchen
- Features: Breakfast Area, Breakfast Bar, Kitchen Island, Solid Surface Counters
Heating
- Central
Cooling
- Ceiling Fan(s), Central Air
Appliances
- Included: Dishwasher, Disposal, Microwave, Refrigerator
- Laundry: Other
Features
- High Ceilings, Other, Tray Ceiling(s)
- Flooring: Carpet, Hardwood
- Basement: None
- Has fireplace: No
- Common walls with other units/homes: 2+ Common Walls
Interior area
- Total structure area: 2,205
- Total interior livable area: 2,205 sqft
- Finished area above ground: 2,205
- Finished area below ground: 0
Property
Parking
- Parking features: Attached, Garage, Garage Door Opener, Side/Rear Entrance
- Has attached garage: Yes
Features
- Levels: Three Or More
- Stories: 3
- Patio & porch: Deck
- Has private pool: Yes
- Pool features: In Ground
- Body of water: None
Lot
- Size: 784.08 sqft
- Features: Level
Details
- Parcel number: 18 103 06 057
Construction
Type & style
- Home type: Townhouse
- Architectural style: Traditional
- Property subtype: Townhouse
- Attached to another structure: Yes
Materials
- Brick
- Roof: Composition
Condition
- Resale
- New construction: No
- Year built: 2020
Utilities & green energy
- Sewer: Public Sewer
- Water: Public
- Utilities for property: Cable Available, Electricity Available, Natural Gas Available
Community & neighborhood
Security
- Security features: Smoke Detector(s)
Community
- Community features: Clubhouse, Fitness Center, Park, Pool, Street Lights, Near Public Transport
Location
- Region: Decatur
- Subdivision: Parkside at Mason Mill
HOA & financial
HOA
- Has HOA: Yes
- HOA fee: $3,660 annually
- Services included: Other
Other
Other facts
- Listing agreement: Exclusive Agency
Price history
| Date | Event | Price |
|---|---|---|
| 7/3/2024 | Sold | $635,000-0.8%$288/sqft |
Source: | ||
| 6/4/2024 | Pending sale | $639,900$290/sqft |
Source: | ||
| 5/30/2024 | Contingent | $639,900$290/sqft |
Source: | ||
| 5/22/2024 | Listed for sale | $639,900+34.9%$290/sqft |
Source: | ||
| 6/24/2020 | Sold | $474,490$215/sqft |
Source: Public Record Report a problem | ||
Public tax history
| Year | Property taxes | Tax assessment |
|---|---|---|
| 2025 | $7,933 +4% | $251,240 +1.6% |
| 2024 | $7,625 +14.3% | $247,400 +7.5% |
| 2023 | $6,670 -10.9% | $230,160 -3% |
Find assessor info on the county website
Neighborhood: North Decatur
Nearby schools
GreatSchools rating
- 5/10Briar Vista Elementary SchoolGrades: PK-5Distance: 1.9 mi
- 5/10Druid Hills Middle SchoolGrades: 6-8Distance: 1.9 mi
- 6/10Druid Hills High SchoolGrades: 9-12Distance: 1.4 mi
Schools provided by the listing agent
- Elementary: Briar Vista
- Middle: Druid Hills
- High: Druid Hills
Source: GAMLS. This data may not be complete. We recommend contacting the local school district to confirm school assignments for this home.
Get a cash offer in 3 minutes
Find out how much your home could sell for in as little as 3 minutes with a no-obligation cash offer.
Estimated market value$627,800
Get a cash offer in 3 minutes
Find out how much your home could sell for in as little as 3 minutes with a no-obligation cash offer.
Estimated market value
$627,800


