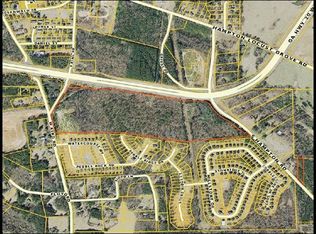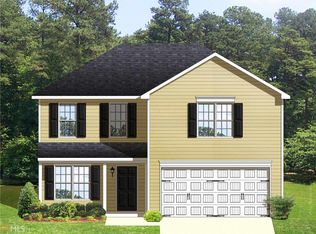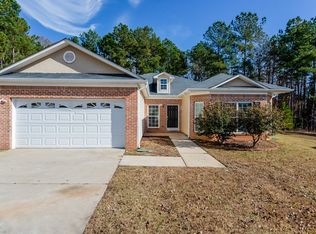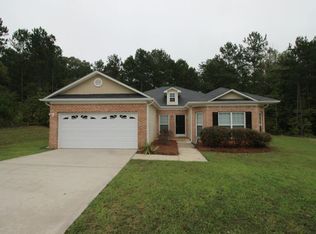Closed
$295,000
1188 Warm Spring Ct, Hampton, GA 30228
3beds
1,605sqft
Single Family Residence
Built in 2015
5,662.8 Square Feet Lot
$288,500 Zestimate®
$184/sqft
$1,891 Estimated rent
Home value
$288,500
$274,000 - $303,000
$1,891/mo
Zestimate® history
Loading...
Owner options
Explore your selling options
What's special
Welcome to your dream home nestled in the charming community of Hampton, GA! This stunning ranch-style home offers the perfect blend of modern elegance and cozy comfort. Boasting 3 bedrooms, 2 bathrooms, and an array of luxurious features, this home is sure to impress! As you step inside, you'll be greeted by the warmth of the open concept living space, complete with laminate wood flooring that flows seamlessly throughout the living room and bedrooms. The spacious layout is perfect for entertaining guests or just relaxing. The heart of the home is the gourmet kitchen, featuring ceramic tile flooring, custom Glide Out shelving for added convenience, a stylish kitchen island, and beautiful quartz countertops that provide both elegance and durability. Unwind after a long day in the cozy living room, complete with a granite fireplace that adds a touch of sophistication and charm. The tray ceilings adds architectural interest and enhances the overall ambiance of the home. This home also features recessed, dimmable lighting which allows the ability to create the ideal atmosphere for any occasion or mood. Retreat to the tranquil master suite, where you'll find a spacious bedroom with ample closet space and a private en-suite bathroom. Step outside to discover the expansive backyard, perfect for outdoor gatherings, gardening, or simply enjoying the beautiful Georgia weather! Situated on a cul-de-sac, this home offers privacy and tranquility, making it the ideal retreat from the hustle and bustle of everyday life. Don't miss your chance to make this exquisite home yours. Schedule a showing today and experience the luxury and comfort that awaits you in Hampton, GA!
Zillow last checked: 8 hours ago
Listing updated: May 14, 2024 at 05:42am
Listed by:
Mark Spain 770-886-9000,
Mark Spain Real Estate
Bought with:
Charlette Graham, 266690
Keller Williams Realty Atl. Partners
Source: GAMLS,MLS#: 10276748
Facts & features
Interior
Bedrooms & bathrooms
- Bedrooms: 3
- Bathrooms: 2
- Full bathrooms: 2
- Main level bathrooms: 2
- Main level bedrooms: 3
Kitchen
- Features: Kitchen Island
Heating
- Central
Cooling
- Ceiling Fan(s), Central Air
Appliances
- Included: Dishwasher, Disposal, Other, Refrigerator
- Laundry: Other
Features
- Tray Ceiling(s), Double Vanity, Other
- Flooring: Other, Vinyl
- Windows: Double Pane Windows
- Basement: None
- Number of fireplaces: 1
- Fireplace features: Living Room, Other
- Common walls with other units/homes: No Common Walls
Interior area
- Total structure area: 1,605
- Total interior livable area: 1,605 sqft
- Finished area above ground: 1,605
- Finished area below ground: 0
Property
Parking
- Total spaces: 4
- Parking features: Attached, Garage Door Opener, Garage, Kitchen Level, Off Street
- Has attached garage: Yes
Features
- Levels: One
- Stories: 1
- Patio & porch: Patio
Lot
- Size: 5,662 sqft
- Features: Cul-De-Sac, Level, Other
Details
- Parcel number: 022F01076000
Construction
Type & style
- Home type: SingleFamily
- Architectural style: Traditional
- Property subtype: Single Family Residence
Materials
- Concrete, Vinyl Siding
- Foundation: Slab
- Roof: Other
Condition
- Resale
- New construction: No
- Year built: 2015
Utilities & green energy
- Electric: 220 Volts
- Sewer: Public Sewer
- Water: Public
- Utilities for property: Cable Available, Electricity Available, Natural Gas Available
Community & neighborhood
Security
- Security features: Carbon Monoxide Detector(s), Smoke Detector(s)
Community
- Community features: Playground, Pool
Location
- Region: Hampton
- Subdivision: Cobblestone Ridge
HOA & financial
HOA
- Has HOA: Yes
- HOA fee: $500 annually
- Services included: None
Other
Other facts
- Listing agreement: Exclusive Right To Sell
Price history
| Date | Event | Price |
|---|---|---|
| 5/13/2024 | Sold | $295,000-2%$184/sqft |
Source: | ||
| 4/13/2024 | Pending sale | $301,000$188/sqft |
Source: | ||
| 4/8/2024 | Listed for sale | $301,000+107.6%$188/sqft |
Source: | ||
| 10/9/2015 | Sold | $144,999$90/sqft |
Source: Public Record Report a problem | ||
| 6/26/2015 | Listed for sale | $144,999$90/sqft |
Source: KELLER WILLIAMS RLTY ATL. PART #07478613 Report a problem | ||
Public tax history
| Year | Property taxes | Tax assessment |
|---|---|---|
| 2024 | $3,636 +9.5% | $118,840 -5.2% |
| 2023 | $3,320 +4% | $125,400 +28.2% |
| 2022 | $3,194 +58.9% | $97,840 +47.6% |
Find assessor info on the county website
Neighborhood: 30228
Nearby schools
GreatSchools rating
- 5/10Rocky Creek Elementary SchoolGrades: PK-5Distance: 1.5 mi
- 4/10Hampton Middle SchoolGrades: 6-8Distance: 1.4 mi
- 4/10Hampton High SchoolGrades: 9-12Distance: 1.1 mi
Schools provided by the listing agent
- Elementary: Rocky Creek
- Middle: Hampton
- High: Wade Hampton
Source: GAMLS. This data may not be complete. We recommend contacting the local school district to confirm school assignments for this home.
Get a cash offer in 3 minutes
Find out how much your home could sell for in as little as 3 minutes with a no-obligation cash offer.
Estimated market value$288,500
Get a cash offer in 3 minutes
Find out how much your home could sell for in as little as 3 minutes with a no-obligation cash offer.
Estimated market value
$288,500



