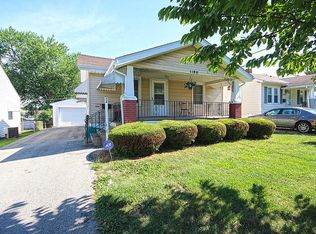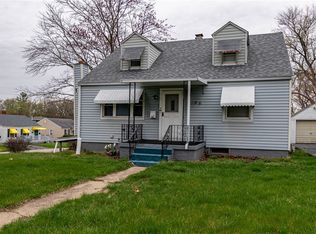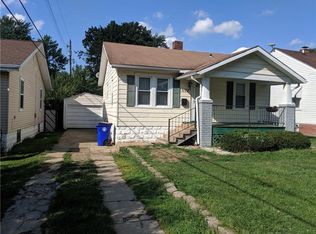Charming and cozy 2 bedroom, 1 bathroom ranch with steel siding and 1-car detached garage sits on nice level lot near MacArthur HS. This small, well-maintained ranch has a nice floor plan with attention to details. Hardwood floors in the bedrooms and we suspect may be under some of the carpet. Large closets and deep hall closet. Block construction for garage. Chain link fenced back yard.
This property is off market, which means it's not currently listed for sale or rent on Zillow. This may be different from what's available on other websites or public sources.


