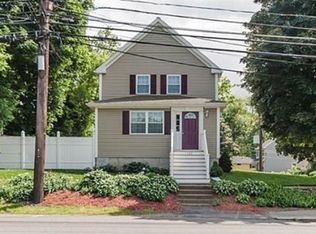Absolutely stunning New Construction in desirable MacArthur school district. Home features an open floor plan with a gas fire-placed living-room, granite island kitchen with stainless steel appliances, dining room with sliders leading to over-sized patio,Spacious master bedroom with fully tiled bathroom with granite vanity top, walk-in closet, over-sized third floor bedroom, hardwood floors throughout, central air, second floor laundry, professionally landscaped with irrigation. Steps to Graveson Park. Extremely convenient to shopping, Route 128, Mass Pike & Route 2.
This property is off market, which means it's not currently listed for sale or rent on Zillow. This may be different from what's available on other websites or public sources.
