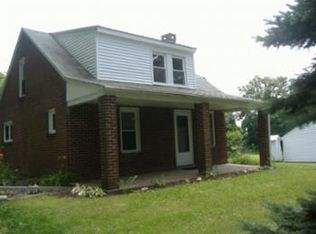Sold for $500,000
$500,000
1188 Tower Rd, York, PA 17406
4beds
2,706sqft
Single Family Residence
Built in 1920
1.28 Acres Lot
$529,200 Zestimate®
$185/sqft
$2,107 Estimated rent
Home value
$529,200
$492,000 - $572,000
$2,107/mo
Zestimate® history
Loading...
Owner options
Explore your selling options
What's special
Beautiful" Show Stopping" Colonial on 1.28 acres of East York countryside, early 1900's farmhouse blends with a new Custom addition in 2017, offering Stunning/Modern Amenities! You are greeted with a large Full Front Porch finished with maintenance free Trex Flooring, Upon entering you will love the Wide plank flooring, which flows through out the house. The living room is complimented with Crown Moldings and a new wood burning stove. This room connects to a 1st floor gathering room which could be used as a second primary bedroom. The kitchen and dining area are seamlessly connected under a striking tin ceiling with crown moldings. The chefs kitchen features quiet close doors, glass inserts, stained island and beautiful granite counter tops. Comfortable built-in corner seating and a second wood stove add to the ambience that makes this home unique! This is an unbelievable space for entertaining. The "1st" floor laundry features the same beautiful cabinetry. The second floor offers 4 bedrooms The primary bedroom is designed with a Cedar beamed ceiling, and a huge walk-in Closet. A walk-up 3rd floor offers plenty of storage for all the your beautiful seasonal decorations you will need for this Southern Designed Colonial. The property sits in 1.28 acres of level private paradise. The yard offers plenty of space for volley ball, picnics, and many family gatherings. A brick patio sits under a large pergola. There is a two car garage, A horse barn complete with a walk up second story, and an implement building. The property is conveniently located just minutes from major routes 30 and 83, providing the ideal balance of rural tranquility and easy access to city conveniences
Zillow last checked: 8 hours ago
Listing updated: November 12, 2024 at 08:27am
Listed by:
Richard Page 717-873-4165,
Berkshire Hathaway HomeServices Homesale Realty
Bought with:
Chip Trautman, AB065296
Iron Valley Real Estate of Lancaster
Source: Bright MLS,MLS#: PAYK2069884
Facts & features
Interior
Bedrooms & bathrooms
- Bedrooms: 4
- Bathrooms: 2
- Full bathrooms: 2
- Main level bathrooms: 1
Basement
- Area: 1100
Heating
- Forced Air, Propane
Cooling
- Central Air, Electric
Appliances
- Included: Microwave, Dryer, Refrigerator, Cooktop, Washer, Water Heater, Electric Water Heater
- Laundry: Main Level, Laundry Room
Features
- Additional Stairway, Breakfast Area, Built-in Features, Combination Kitchen/Dining, Crown Molding, Dining Area, Entry Level Bedroom, Exposed Beams, Open Floorplan, Floor Plan - Traditional, Kitchen Island, Recessed Lighting, Walk-In Closet(s)
- Flooring: Hardwood
- Windows: Window Treatments
- Basement: Full,Exterior Entry,Sump Pump,Unfinished
- Has fireplace: No
- Fireplace features: Wood Burning Stove
Interior area
- Total structure area: 3,806
- Total interior livable area: 2,706 sqft
- Finished area above ground: 2,706
- Finished area below ground: 0
Property
Parking
- Total spaces: 2
- Parking features: Storage, Garage Faces Front, Garage Door Opener, Detached
- Garage spaces: 2
Accessibility
- Accessibility features: Other
Features
- Levels: Two
- Stories: 2
- Pool features: None
Lot
- Size: 1.28 Acres
Details
- Additional structures: Above Grade, Below Grade
- Parcel number: 31000LJ00400000000
- Zoning: RURAL AGRICULTURAL
- Special conditions: Standard
Construction
Type & style
- Home type: SingleFamily
- Architectural style: Colonial
- Property subtype: Single Family Residence
Materials
- Vinyl Siding, Aluminum Siding, Stone
- Foundation: Block, Stone
- Roof: Metal
Condition
- Very Good
- New construction: No
- Year built: 1920
- Major remodel year: 2017
Utilities & green energy
- Sewer: On Site Septic
- Water: Well
- Utilities for property: Electricity Available, Phone, Propane
Community & neighborhood
Location
- Region: York
- Subdivision: Druck Valley
- Municipality: HELLAM TWP
Other
Other facts
- Listing agreement: Exclusive Right To Sell
- Listing terms: Cash,Conventional,FHA,VA Loan
- Ownership: Fee Simple
Price history
| Date | Event | Price |
|---|---|---|
| 11/12/2024 | Sold | $500,000+16.3%$185/sqft |
Source: | ||
| 10/12/2024 | Pending sale | $429,900$159/sqft |
Source: | ||
| 10/10/2024 | Listed for sale | $429,900$159/sqft |
Source: | ||
| 4/8/2014 | Listing removed | $975 |
Source: Zillow Rental Network Report a problem | ||
| 1/15/2014 | Listed for rent | $975+11.4% |
Source: Zillow Rental Network Report a problem | ||
Public tax history
| Year | Property taxes | Tax assessment |
|---|---|---|
| 2025 | $6,513 +6.8% | $177,900 +1.2% |
| 2024 | $6,097 | $175,800 |
| 2023 | $6,097 +5.1% | $175,800 |
Find assessor info on the county website
Neighborhood: 17406
Nearby schools
GreatSchools rating
- 3/10Kreutz Creek El SchoolGrades: K-5Distance: 1.9 mi
- 6/10Eastern York Middle SchoolGrades: 6-8Distance: 5.3 mi
- 6/10Eastern York High SchoolGrades: 9-12Distance: 5.1 mi
Schools provided by the listing agent
- District: Eastern York
Source: Bright MLS. This data may not be complete. We recommend contacting the local school district to confirm school assignments for this home.

Get pre-qualified for a loan
At Zillow Home Loans, we can pre-qualify you in as little as 5 minutes with no impact to your credit score.An equal housing lender. NMLS #10287.
