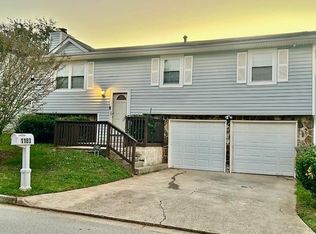Closed
$245,000
1188 To Lani Farm Rd, Stone Mountain, GA 30083
3beds
1,746sqft
Single Family Residence
Built in 1996
8,712 Square Feet Lot
$243,900 Zestimate®
$140/sqft
$2,138 Estimated rent
Home value
$243,900
$224,000 - $263,000
$2,138/mo
Zestimate® history
Loading...
Owner options
Explore your selling options
What's special
Seller says "I'M READY TO SELL!" Positioned on a corner lot, this charming home has much to offer, including a view of Crystal Lake and lighthouses to guide you home! Original hardwoods lead to the bright, inviting kitchen with updated appliances and a peninsula to provide plenty of counter space. Delight in having two (yes Two) pantries! The spacious living room provides the opportunity for an office, a designated playroom or simply an additional living space. Create special memories during family dinners and holiday celebrations in the adjacent dining room. The primary suite greets you with a feature wall of reclaimed wood, instantly generating an inviting ambience. Step outside into a park-like backyard to enjoy a view of the lake and your very own apple and pear trees. A new hot water heater, a newer roof and vinyl siding all offer desirable, low maintenance living. Stroll through the Dekalb Farmers Market one day, hike Stone Mountain the next, then work your way through the restaurants of downtown Decatur. The perfect place for your next chapter. No HOA or rental restrictions
Zillow last checked: 8 hours ago
Listing updated: October 31, 2025 at 09:02am
Listed by:
Lisa Walter 770-289-4273,
Harry Norman Realtors
Bought with:
Non Mls Salesperson, 346152
Non-Mls Company
Source: GAMLS,MLS#: 10605643
Facts & features
Interior
Bedrooms & bathrooms
- Bedrooms: 3
- Bathrooms: 3
- Full bathrooms: 2
- 1/2 bathrooms: 1
Dining room
- Features: Seats 12+, Separate Room
Kitchen
- Features: Pantry
Heating
- Central, Natural Gas
Cooling
- Ceiling Fan(s), Central Air
Appliances
- Included: Dishwasher, Disposal, Dryer, Microwave, Refrigerator, Washer
- Laundry: Mud Room, Other
Features
- Walk-In Closet(s)
- Flooring: Carpet, Hardwood
- Windows: Double Pane Windows
- Basement: Crawl Space
- Number of fireplaces: 1
- Fireplace features: Family Room, Gas Log, Gas Starter
- Common walls with other units/homes: No Common Walls
Interior area
- Total structure area: 1,746
- Total interior livable area: 1,746 sqft
- Finished area above ground: 1,746
- Finished area below ground: 0
Property
Parking
- Total spaces: 2
- Parking features: Garage, Garage Door Opener, Kitchen Level, Off Street
- Has garage: Yes
Features
- Levels: Two
- Stories: 2
- Patio & porch: Deck, Patio
- Exterior features: Other
- Fencing: Front Yard,Wood
- Has view: Yes
- View description: Lake
- Has water view: Yes
- Water view: Lake
- Waterfront features: Lake
- Frontage type: Lakefront
Lot
- Size: 8,712 sqft
- Features: Corner Lot
Details
- Additional structures: Other
- Parcel number: 15 223 01 394
Construction
Type & style
- Home type: SingleFamily
- Architectural style: Traditional
- Property subtype: Single Family Residence
Materials
- Vinyl Siding
- Foundation: Block
- Roof: Composition
Condition
- Resale
- New construction: No
- Year built: 1996
Utilities & green energy
- Electric: 220 Volts
- Sewer: Public Sewer
- Water: Public
- Utilities for property: Cable Available, Electricity Available, High Speed Internet, Natural Gas Available, Phone Available, Sewer Connected, Underground Utilities, Water Available
Community & neighborhood
Security
- Security features: Carbon Monoxide Detector(s), Smoke Detector(s)
Community
- Community features: Lake, Street Lights, Near Public Transport, Walk To Schools, Near Shopping
Location
- Region: Stone Mountain
- Subdivision: Crystal Lakes
HOA & financial
HOA
- Has HOA: No
- Services included: None
Other
Other facts
- Listing agreement: Exclusive Right To Sell
- Listing terms: Cash,Conventional,FHA,VA Loan
Price history
| Date | Event | Price |
|---|---|---|
| 10/30/2025 | Sold | $245,000-5.8%$140/sqft |
Source: | ||
| 10/21/2025 | Pending sale | $260,000$149/sqft |
Source: | ||
| 10/2/2025 | Price change | $260,000-1.9%$149/sqft |
Source: | ||
| 9/15/2025 | Listed for sale | $265,000$152/sqft |
Source: | ||
| 8/26/2025 | Listing removed | $265,000$152/sqft |
Source: | ||
Public tax history
| Year | Property taxes | Tax assessment |
|---|---|---|
| 2025 | -- | $99,440 -2.4% |
| 2024 | $2,971 +50.3% | $101,920 +17.8% |
| 2023 | $1,976 -15.7% | $86,520 +11.3% |
Find assessor info on the county website
Neighborhood: 30083
Nearby schools
GreatSchools rating
- 7/10Allgood Elementary SchoolGrades: PK-5Distance: 1.3 mi
- 4/10Freedom Middle SchoolGrades: 6-8Distance: 1.6 mi
- 2/10Clarkston High SchoolGrades: 9-12Distance: 2.9 mi
Schools provided by the listing agent
- Elementary: Allgood
- Middle: Freedom
- High: Clarkston
Source: GAMLS. This data may not be complete. We recommend contacting the local school district to confirm school assignments for this home.
Get a cash offer in 3 minutes
Find out how much your home could sell for in as little as 3 minutes with a no-obligation cash offer.
Estimated market value
$243,900
Get a cash offer in 3 minutes
Find out how much your home could sell for in as little as 3 minutes with a no-obligation cash offer.
Estimated market value
$243,900
