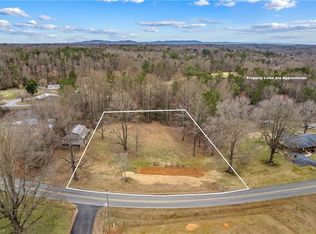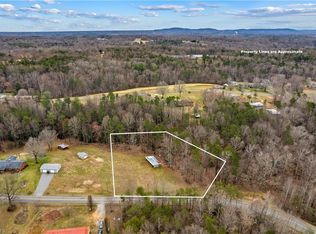Sold for $450,000
$450,000
1188 Stanley Mill Rd, Elkin, NC 28621
3beds
2,057sqft
Stick/Site Built, Residential, Single Family Residence
Built in 1967
2.5 Acres Lot
$403,200 Zestimate®
$--/sqft
$1,693 Estimated rent
Home value
$403,200
$363,000 - $439,000
$1,693/mo
Zestimate® history
Loading...
Owner options
Explore your selling options
What's special
On 2.5 acres, this house has a beautifully updated kitchen with granite countertops that opens into a large dining room and cozy sunroom, full of natural light. Three large bedrooms with ample closet space and spacious laundry room with storage. Hardwood flooring. Updated secondary bathroom with exposed brick and tiled shower in primary bath. A full unfinished basement with storage, a kitchen area and shower, great for dog wash or just rinsing off as coming from outdoors. Wired outdoor storage buildings and workshop with garage doors and hookup for a woodstove. Can be purchased together or separate from the adjacent lots.
Zillow last checked: 8 hours ago
Listing updated: June 03, 2025 at 01:27pm
Listed by:
Jill Galliher 704-876-1883,
Keller Williams Realty,
Jamie Gentry 336-244-0757,
Keller Williams Realty
Bought with:
Samantha Ortiz, 312184
Keller Williams Realty
Source: Triad MLS,MLS#: 1173614 Originating MLS: Winston-Salem
Originating MLS: Winston-Salem
Facts & features
Interior
Bedrooms & bathrooms
- Bedrooms: 3
- Bathrooms: 2
- Full bathrooms: 2
- Main level bathrooms: 2
Primary bedroom
- Level: Main
Bedroom 2
- Level: Main
Bedroom 3
- Level: Main
Dining room
- Level: Main
Kitchen
- Level: Main
Kitchen
- Level: Basement
Laundry
- Level: Main
Living room
- Level: Main
Sunroom
- Level: Main
Heating
- Heat Pump, Electric, Oil
Cooling
- Heat Pump
Appliances
- Included: Dishwasher, Electric Water Heater, Humidifier
- Laundry: Main Level
Features
- Built-in Features, Ceiling Fan(s)
- Basement: Unfinished, Basement
- Number of fireplaces: 1
- Fireplace features: Dining Room
Interior area
- Total structure area: 3,333
- Total interior livable area: 2,057 sqft
- Finished area above ground: 2,057
Property
Parking
- Total spaces: 3
- Parking features: Carport, Garage, Attached Carport, Detached
- Attached garage spaces: 3
- Has carport: Yes
Features
- Levels: One
- Stories: 1
- Patio & porch: Porch
- Pool features: None
Lot
- Size: 2.50 Acres
Details
- Parcel number: 498300273442
- Zoning: RA
- Special conditions: Owner Sale
Construction
Type & style
- Home type: SingleFamily
- Property subtype: Stick/Site Built, Residential, Single Family Residence
Materials
- Brick, Vinyl Siding
Condition
- Year built: 1967
Utilities & green energy
- Sewer: Septic Tank
- Water: Well
Community & neighborhood
Location
- Region: Elkin
Other
Other facts
- Listing agreement: Exclusive Right To Sell
Price history
| Date | Event | Price |
|---|---|---|
| 6/3/2025 | Sold | $450,000 |
Source: | ||
| 3/25/2025 | Pending sale | $450,000 |
Source: | ||
| 3/15/2025 | Listed for sale | $450,000$219/sqft |
Source: | ||
Public tax history
| Year | Property taxes | Tax assessment |
|---|---|---|
| 2025 | $1,354 +15.7% | $209,740 +23.2% |
| 2024 | $1,171 | $170,290 |
| 2023 | $1,171 | $170,290 |
Find assessor info on the county website
Neighborhood: 28621
Nearby schools
GreatSchools rating
- 7/10Rockford Elementary SchoolGrades: PK-5Distance: 5.3 mi
- 6/10Central Middle SchoolGrades: 6-8Distance: 5.8 mi
- 4/10Surry Central High SchoolGrades: 9-12Distance: 5.3 mi
Get pre-qualified for a loan
At Zillow Home Loans, we can pre-qualify you in as little as 5 minutes with no impact to your credit score.An equal housing lender. NMLS #10287.

