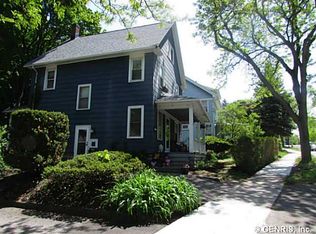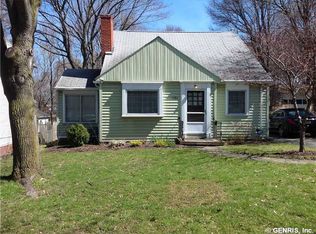Swillburg/Highland location! This 3 Bedroom, 2.5 bath home features an eat-in kitchen with huge butler's pantry, formal dining and living rooms with crown moldings, hardwood floors stained glass window. There is also bonus space in the attic! Outside, relax in the private backyard with mature trees or on the front porch. NEW TEAR OFF ROOF (2015), windows (2002), furnace (2008) . Walk to everything including parks, hospitals, schools, libraries, restaurants and more!
This property is off market, which means it's not currently listed for sale or rent on Zillow. This may be different from what's available on other websites or public sources.

