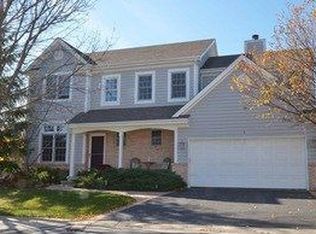Closed
$564,000
1188 Ridgewood Cir, Lake In The Hills, IL 60156
5beds
3,523sqft
Single Family Residence
Built in 2001
0.28 Acres Lot
$569,800 Zestimate®
$160/sqft
$3,718 Estimated rent
Home value
$569,800
$541,000 - $598,000
$3,718/mo
Zestimate® history
Loading...
Owner options
Explore your selling options
What's special
Nestled in the Gated community of Boulder Ridge this beauty features 5 bedrooms, 3.1 bathrooms and a full finished basement! Maple hardwood flooring throughout the Main Level that now features New Granite counters in the Kitchen, Bathrooms and Laundry! Bedrooms feature upgraded closets organizers for efficient storage. Over 5,000 square feet of Finished Living Space! All mechanicals in the home as well as the Roof have been replaced! Yard features Deck, Sprinkler System and Invisible Fence. New expanded driveway just completed. Crystal Lake Schools!
Zillow last checked: 8 hours ago
Listing updated: April 23, 2025 at 04:49pm
Listing courtesy of:
Timothy Lydon 815-236-6810,
RE/MAX Plaza
Bought with:
Marina Aristodemo
Keller Williams Thrive
Source: MRED as distributed by MLS GRID,MLS#: 12263510
Facts & features
Interior
Bedrooms & bathrooms
- Bedrooms: 5
- Bathrooms: 4
- Full bathrooms: 3
- 1/2 bathrooms: 1
Primary bedroom
- Features: Bathroom (Full)
- Level: Second
- Area: 280 Square Feet
- Dimensions: 20X14
Bedroom 2
- Level: Second
- Area: 180 Square Feet
- Dimensions: 15X12
Bedroom 3
- Level: Second
- Area: 168 Square Feet
- Dimensions: 14X12
Bedroom 4
- Level: Second
- Area: 154 Square Feet
- Dimensions: 14X11
Bedroom 5
- Level: Basement
- Area: 192 Square Feet
- Dimensions: 16X12
Dining room
- Features: Flooring (Hardwood)
- Level: Main
- Area: 182 Square Feet
- Dimensions: 14X13
Family room
- Features: Flooring (Carpet)
- Level: Main
- Area: 272 Square Feet
- Dimensions: 17X16
Kitchen
- Features: Flooring (Hardwood)
- Level: Main
- Area: 196 Square Feet
- Dimensions: 14X14
Laundry
- Level: Main
- Area: 80 Square Feet
- Dimensions: 10X8
Living room
- Features: Flooring (Hardwood)
- Level: Main
- Area: 182 Square Feet
- Dimensions: 14X13
Office
- Level: Main
- Area: 204 Square Feet
- Dimensions: 17X12
Recreation room
- Level: Basement
- Area: 1242 Square Feet
- Dimensions: 54X23
Heating
- Natural Gas, Forced Air
Cooling
- Central Air
Appliances
- Laundry: Main Level
Features
- Cathedral Ceiling(s), Wet Bar
- Flooring: Hardwood
- Basement: Finished,Full
Interior area
- Total structure area: 0
- Total interior livable area: 3,523 sqft
Property
Parking
- Total spaces: 2
- Parking features: Asphalt, On Site, Garage Owned, Attached, Garage
- Attached garage spaces: 2
Accessibility
- Accessibility features: No Disability Access
Features
- Stories: 2
Lot
- Size: 0.28 Acres
- Dimensions: 95 X 116 X 108 X 74
- Features: Corner Lot
Details
- Parcel number: 1919303032
- Special conditions: None
Construction
Type & style
- Home type: SingleFamily
- Property subtype: Single Family Residence
Materials
- Cedar
Condition
- New construction: No
- Year built: 2001
Utilities & green energy
- Sewer: Public Sewer
- Water: Public
Community & neighborhood
Community
- Community features: Clubhouse, Pool, Gated, Street Lights, Street Paved
Location
- Region: Lake In The Hills
- Subdivision: Boulder Ridge Greens
HOA & financial
HOA
- Has HOA: Yes
- HOA fee: $160 quarterly
- Services included: Security, Other
Other
Other facts
- Listing terms: Conventional
- Ownership: Fee Simple w/ HO Assn.
Price history
| Date | Event | Price |
|---|---|---|
| 8/26/2025 | Listing removed | $570,000$162/sqft |
Source: | ||
| 7/15/2025 | Listed for sale | $570,000+1.1%$162/sqft |
Source: | ||
| 4/23/2025 | Sold | $564,000-1%$160/sqft |
Source: | ||
| 2/19/2025 | Contingent | $569,900$162/sqft |
Source: | ||
| 1/9/2025 | Listed for sale | $569,900+75.4%$162/sqft |
Source: | ||
Public tax history
| Year | Property taxes | Tax assessment |
|---|---|---|
| 2024 | $13,234 +4% | $156,930 +11.8% |
| 2023 | $12,719 +11.4% | $140,354 +15.8% |
| 2022 | $11,416 +5.6% | $121,202 +7.3% |
Find assessor info on the county website
Neighborhood: 60156
Nearby schools
GreatSchools rating
- 8/10Glacier Ridge Elementary SchoolGrades: PK-5Distance: 0.6 mi
- 5/10Richard F Bernotas Middle SchoolGrades: 6-8Distance: 4.1 mi
- 10/10Crystal Lake South High SchoolGrades: 9-12Distance: 2.2 mi
Schools provided by the listing agent
- Elementary: Glacier Ridge Elementary School
- Middle: Lundahl Middle School
- High: Crystal Lake South High School
- District: 47
Source: MRED as distributed by MLS GRID. This data may not be complete. We recommend contacting the local school district to confirm school assignments for this home.

Get pre-qualified for a loan
At Zillow Home Loans, we can pre-qualify you in as little as 5 minutes with no impact to your credit score.An equal housing lender. NMLS #10287.
