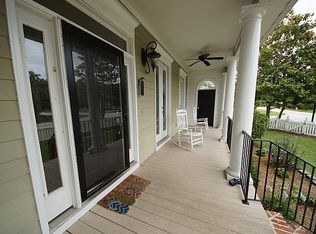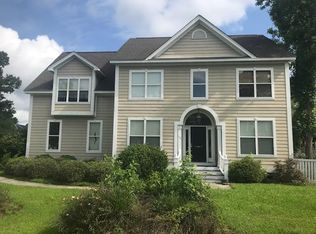Closed
$579,000
1188 Quick Rabbit Loop, Charleston, SC 29414
4beds
2,418sqft
Single Family Residence
Built in 2002
9,583.2 Square Feet Lot
$581,100 Zestimate®
$239/sqft
$3,278 Estimated rent
Home value
$581,100
$552,000 - $610,000
$3,278/mo
Zestimate® history
Loading...
Owner options
Explore your selling options
What's special
Welcome to Hunt Club! This 4BR/3.5BA home offers 2,418 sq ft of living space on a 0.22-acre lot. The layout features a formal dining room, open living area, and screened porch. A flex space off the 2-car garage with shiplap walls and counter is perfect for a home office, gym, or hangout. The main-level primary suite includes dual walk-in closets, a soaking tub, and a large shower. Upstairs, one bedroom has a private en-suite while two share a Jack-and-Jill bath, creating privacy and convenience. Hunt Club residents enjoy tree-lined streets, community amenities, and a welcoming atmosphere.
Zillow last checked: 8 hours ago
Listing updated: December 12, 2025 at 11:18am
Listed by:
EXP Realty LLC
Bought with:
AgentOwned Realty Charleston Group
Source: CTMLS,MLS#: 25025734
Facts & features
Interior
Bedrooms & bathrooms
- Bedrooms: 4
- Bathrooms: 4
- Full bathrooms: 3
- 1/2 bathrooms: 1
Cooling
- Central Air
Appliances
- Laundry: Laundry Room
Features
- Ceiling - Smooth, High Ceilings, Kitchen Island, Walk-In Closet(s), Eat-in Kitchen, Entrance Foyer
- Flooring: Carpet, Wood
- Has fireplace: Yes
- Fireplace features: Living Room, Wood Burning
Interior area
- Total structure area: 2,418
- Total interior livable area: 2,418 sqft
Property
Parking
- Total spaces: 2
- Parking features: Garage
- Garage spaces: 2
Features
- Levels: Two
- Stories: 2
- Patio & porch: Deck, Covered, Screened
- Fencing: Wood
Lot
- Size: 9,583 sqft
- Features: 0 - .5 Acre, Level
Details
- Parcel number: 2861300043
Construction
Type & style
- Home type: SingleFamily
- Architectural style: Charleston Single
- Property subtype: Single Family Residence
Materials
- Cement Siding
- Foundation: Raised
- Roof: Architectural
Condition
- New construction: No
- Year built: 2002
Utilities & green energy
- Sewer: Public Sewer
- Water: Public
- Utilities for property: Charleston Water Service
Community & neighborhood
Location
- Region: Charleston
- Subdivision: Hunt Club
Other
Other facts
- Listing terms: Any
Price history
| Date | Event | Price |
|---|---|---|
| 12/12/2025 | Sold | $579,000$239/sqft |
Source: | ||
| 9/19/2025 | Listed for sale | $579,000-1%$239/sqft |
Source: | ||
| 8/4/2025 | Listing removed | $585,000$242/sqft |
Source: | ||
| 7/10/2025 | Price change | $585,000-2%$242/sqft |
Source: | ||
| 5/23/2025 | Price change | $597,000-0.5%$247/sqft |
Source: | ||
Public tax history
| Year | Property taxes | Tax assessment |
|---|---|---|
| 2024 | $4,108 +68.6% | $23,110 +60.3% |
| 2023 | $2,436 +4.3% | $14,420 |
| 2022 | $2,335 -3.3% | $14,420 |
Find assessor info on the county website
Neighborhood: 29414
Nearby schools
GreatSchools rating
- 8/10Drayton Hall Elementary SchoolGrades: PK-5Distance: 3.8 mi
- 4/10C. E. Williams Middle School For Creative & ScientGrades: 6-8Distance: 2.1 mi
- 7/10West Ashley High SchoolGrades: 9-12Distance: 2.4 mi
Schools provided by the listing agent
- Elementary: Drayton Hall
- Middle: C E Williams
- High: West Ashley
Source: CTMLS. This data may not be complete. We recommend contacting the local school district to confirm school assignments for this home.
Get a cash offer in 3 minutes
Find out how much your home could sell for in as little as 3 minutes with a no-obligation cash offer.
Estimated market value
$581,100
Get a cash offer in 3 minutes
Find out how much your home could sell for in as little as 3 minutes with a no-obligation cash offer.
Estimated market value
$581,100

