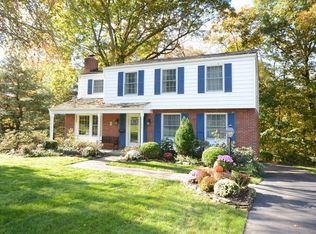Sold for $402,500 on 04/01/25
$402,500
1188 Polaris Cir, Pittsburgh, PA 15241
4beds
2,100sqft
Single Family Residence
Built in 1960
0.9 Acres Lot
$413,000 Zestimate®
$192/sqft
$2,875 Estimated rent
Home value
$413,000
$388,000 - $442,000
$2,875/mo
Zestimate® history
Loading...
Owner options
Explore your selling options
What's special
Welcome to a hidden gem in the heart of Upper St Clair, and a true fixer-upper's dream! This charming property offers a unique opportunity to create your ideal home, blending classic features with your personal touch. With four spacious bedrooms and two and a half bathrooms, this home provides a solid foundation for your renovation vision. The formal dining room, adorned with built-ins, sets the stage for future gatherings and cozy dinners. Imagine transforming this space into a stunning centerpiece for entertaining family and friends. The possibilities for outdoor enhancements are endless. Whether you envision a lush garden, a play area, or an outdoor entertaining space, this generous lot is your canvas. The attached garage provides ample storage for your tools and materials as you bring your renovation dreams to life. Its is more than just a house; it's an opportunity to craft your perfect home. Embrace the potential and make this home your masterpiece!
Zillow last checked: 8 hours ago
Listing updated: April 07, 2025 at 06:29pm
Listed by:
Joe Yost 412-407-5720,
COMPASS PENNSYLVANIA, LLC
Bought with:
Lauren Coulter, RS325893
COMPASS PENNSYLVANIA, LLC
Source: WPMLS,MLS#: 1684300 Originating MLS: West Penn Multi-List
Originating MLS: West Penn Multi-List
Facts & features
Interior
Bedrooms & bathrooms
- Bedrooms: 4
- Bathrooms: 3
- Full bathrooms: 2
- 1/2 bathrooms: 1
Primary bedroom
- Level: Upper
- Dimensions: 13x13
Bedroom 2
- Level: Upper
- Dimensions: 13x12
Bedroom 3
- Level: Upper
- Dimensions: 13x11
Bedroom 4
- Level: Upper
- Dimensions: 12x11
Bonus room
- Level: Lower
- Dimensions: 12x9
Dining room
- Level: Main
- Dimensions: 11x10
Entry foyer
- Level: Main
- Dimensions: 10x6
Family room
- Level: Main
- Dimensions: 22x12
Game room
- Level: Lower
- Dimensions: 22x17
Kitchen
- Level: Main
- Dimensions: 12x11
Laundry
- Level: Lower
- Dimensions: 14x8
Living room
- Level: Main
- Dimensions: 17x13
Heating
- Forced Air, Gas
Cooling
- Central Air
Appliances
- Included: Some Electric Appliances, Dishwasher, Disposal, Refrigerator, Stove
Features
- Flooring: Ceramic Tile, Hardwood
- Basement: Finished,Walk-Out Access
- Number of fireplaces: 1
Interior area
- Total structure area: 2,100
- Total interior livable area: 2,100 sqft
Property
Parking
- Total spaces: 2
- Parking features: Built In
- Has attached garage: Yes
Features
- Levels: Multi/Split
- Stories: 2
- Pool features: None
Lot
- Size: 0.90 Acres
- Dimensions: 0.8987
Details
- Parcel number: 0397P00170000000
Construction
Type & style
- Home type: SingleFamily
- Architectural style: Split Level
- Property subtype: Single Family Residence
Materials
- Brick, Vinyl Siding
- Roof: Asphalt
Condition
- Resale
- Year built: 1960
Utilities & green energy
- Sewer: Public Sewer
- Water: Public
Community & neighborhood
Location
- Region: Pittsburgh
Price history
| Date | Event | Price |
|---|---|---|
| 4/1/2025 | Sold | $402,500-3%$192/sqft |
Source: | ||
| 2/23/2025 | Pending sale | $414,900$198/sqft |
Source: | ||
| 2/21/2025 | Price change | $414,900-3.5%$198/sqft |
Source: | ||
| 1/7/2025 | Listed for sale | $429,900+7.2%$205/sqft |
Source: | ||
| 7/10/2024 | Sold | $401,000+6.9%$191/sqft |
Source: | ||
Public tax history
| Year | Property taxes | Tax assessment |
|---|---|---|
| 2025 | $7,637 +22.5% | $187,500 +10.6% |
| 2024 | $6,233 +677.5% | $169,500 |
| 2023 | $802 | $169,500 |
Find assessor info on the county website
Neighborhood: 15241
Nearby schools
GreatSchools rating
- 9/10Baker El SchoolGrades: K-4Distance: 0.7 mi
- 7/10Fort Couch Middle SchoolGrades: 7-8Distance: 2.6 mi
- 8/10Upper Saint Clair High SchoolGrades: 9-12Distance: 2 mi
Schools provided by the listing agent
- District: Upper St Clair
Source: WPMLS. This data may not be complete. We recommend contacting the local school district to confirm school assignments for this home.

Get pre-qualified for a loan
At Zillow Home Loans, we can pre-qualify you in as little as 5 minutes with no impact to your credit score.An equal housing lender. NMLS #10287.
