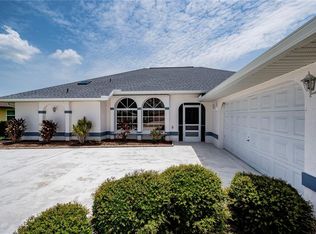Sold for $393,000
$393,000
1188 Paraclete Rd, Punta Gorda, FL 33983
3beds
2,060sqft
Single Family Residence
Built in 2000
10,465 Square Feet Lot
$357,700 Zestimate®
$191/sqft
$3,113 Estimated rent
Home value
$357,700
$322,000 - $397,000
$3,113/mo
Zestimate® history
Loading...
Owner options
Explore your selling options
What's special
This charming residence offers 3 bedrooms plus a versatile den (or 4th bedroom) and is perfectly situated in a serene cul-de-sac. The kitchen has been beautifully remodeled with granite counters, soft-close cabinets, and a spacious pantry. Enjoy modern amenities including newer Stainless Steel appliances, a tile backsplash, and an island that seamlessly connects to the living and dining areas. An additional corner bar/coffee/wine area enhances your entertaining and storage options. The home features a thoughtful split floor plan. The guest bath has been updated with a new vanity, new fixtures, and a newly tiled shower. The expansive master bedroom (19x13) boasts windows overlooking the pool area and a generous walk-in closet. The master bath has been newly upgraded with dual sinks, modern lighting fixtures, a brand-new shower with floating shelves and a bench seat, and a convenient cabana door leading to the pool area. Additional highlights include a new A/C system (2022), a new roof (2023), and fresh interior and exterior paint. The pool deck, which spans 64 feet across the back of the home, offers ample space for relaxation and entertainment. The pool has been resurfaced, and the enclosure was just installed in August 2024. The exterior features brand new hurricane shutters, fresh mulch, mature, trimmed landscaping, and a sprinkler system. Located in a NON-flood zone and just off the lake, this home combines style, comfort, and practicality.
Zillow last checked: 8 hours ago
Listing updated: April 11, 2025 at 03:33pm
Listing Provided by:
Leann Croke 941-769-4663,
RE/MAX PALM REALTY 941-889-7654
Bought with:
Non-Member Agent
STELLAR NON-MEMBER OFFICE
Source: Stellar MLS,MLS#: C7503658 Originating MLS: Port Charlotte
Originating MLS: Port Charlotte

Facts & features
Interior
Bedrooms & bathrooms
- Bedrooms: 3
- Bathrooms: 2
- Full bathrooms: 2
Primary bedroom
- Features: Dual Sinks, Walk-In Closet(s)
- Level: First
- Area: 247 Square Feet
- Dimensions: 19x13
Bedroom 2
- Features: Walk-In Closet(s)
- Level: First
- Area: 143 Square Feet
- Dimensions: 11x13
Bedroom 3
- Features: Built-in Closet
- Level: First
- Area: 130 Square Feet
- Dimensions: 10x13
Den
- Level: First
- Area: 162 Square Feet
- Dimensions: 10.8x15
Dinette
- Level: First
- Area: 105 Square Feet
- Dimensions: 15x7
Family room
- Level: First
- Area: 255 Square Feet
- Dimensions: 15x17
Kitchen
- Level: First
- Area: 187 Square Feet
- Dimensions: 11x17
Laundry
- Level: First
- Area: 66 Square Feet
- Dimensions: 11x6
Living room
- Level: First
- Area: 143 Square Feet
- Dimensions: 13x11
Heating
- Electric
Cooling
- Central Air
Appliances
- Included: Dryer, Electric Water Heater, Microwave, Range, Refrigerator, Washer
- Laundry: Inside, Laundry Room
Features
- Cathedral Ceiling(s), Ceiling Fan(s), Living Room/Dining Room Combo, Open Floorplan, Solid Surface Counters, Split Bedroom, Walk-In Closet(s)
- Flooring: Ceramic Tile, Luxury Vinyl
- Doors: Sliding Doors
- Windows: Window Treatments, Hurricane Shutters
- Has fireplace: No
Interior area
- Total structure area: 2,828
- Total interior livable area: 2,060 sqft
Property
Parking
- Total spaces: 2
- Parking features: Garage - Attached
- Attached garage spaces: 2
- Details: Garage Dimensions: 18x21
Features
- Levels: One
- Stories: 1
- Exterior features: Irrigation System
- Has private pool: Yes
- Pool features: Gunite, In Ground
- Has view: Yes
- View description: Park/Greenbelt
Lot
- Size: 10,465 sqft
- Features: Cul-De-Sac
Details
- Parcel number: 402308282004
- Zoning: RSF3.5
- Special conditions: None
Construction
Type & style
- Home type: SingleFamily
- Property subtype: Single Family Residence
Materials
- Block, Concrete
- Foundation: Slab
- Roof: Shingle
Condition
- New construction: No
- Year built: 2000
Utilities & green energy
- Sewer: Public Sewer
- Water: Public
- Utilities for property: Public
Community & neighborhood
Location
- Region: Punta Gorda
- Subdivision: PUNTA GORDA ISLES SEC 23
HOA & financial
HOA
- Has HOA: Yes
- HOA fee: $14 monthly
- Association name: Paula Murphy
- Association phone: 941-764-6674
Other fees
- Pet fee: $0 monthly
Other financial information
- Total actual rent: 0
Other
Other facts
- Listing terms: Cash,Conventional
- Ownership: Fee Simple
- Road surface type: Asphalt
Price history
| Date | Event | Price |
|---|---|---|
| 4/11/2025 | Sold | $393,000+0.8%$191/sqft |
Source: | ||
| 2/25/2025 | Pending sale | $389,900$189/sqft |
Source: | ||
| 2/13/2025 | Price change | $389,900-7.1%$189/sqft |
Source: | ||
| 1/19/2025 | Listed for sale | $419,900-4.5%$204/sqft |
Source: | ||
| 10/29/2024 | Listing removed | $439,900$214/sqft |
Source: | ||
Public tax history
| Year | Property taxes | Tax assessment |
|---|---|---|
| 2025 | $926 +2.3% | $271,222 +2.9% |
| 2024 | $905 +4.4% | $263,578 +3% |
| 2023 | $867 +22.4% | $255,901 +3% |
Find assessor info on the county website
Neighborhood: 33983
Nearby schools
GreatSchools rating
- 8/10Deep Creek Elementary SchoolGrades: PK-5Distance: 2.1 mi
- 4/10Punta Gorda Middle SchoolGrades: 6-8Distance: 5.8 mi
- 5/10Charlotte High SchoolGrades: 9-12Distance: 5.9 mi
Schools provided by the listing agent
- Elementary: Deep Creek Elementary
- Middle: Punta Gorda Middle
- High: Charlotte High
Source: Stellar MLS. This data may not be complete. We recommend contacting the local school district to confirm school assignments for this home.
Get a cash offer in 3 minutes
Find out how much your home could sell for in as little as 3 minutes with a no-obligation cash offer.
Estimated market value
$357,700
