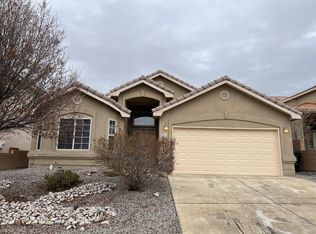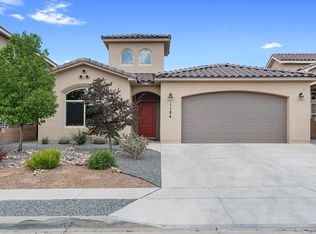Sold
Price Unknown
1188 Mirador Loop NE, Rio Rancho, NM 87144
4beds
2,949sqft
Single Family Residence
Built in 2007
5,227.2 Square Feet Lot
$393,500 Zestimate®
$--/sqft
$2,590 Estimated rent
Home value
$393,500
$354,000 - $437,000
$2,590/mo
Zestimate® history
Loading...
Owner options
Explore your selling options
What's special
Enjoy the layout of this Beautiful Kim Brooks home. Equipped with cathedral ceilings leading into the large kitchen including a breakfast nook, granite counter tops, recessed lights, double oven, and a large walk-in pantry. The open floorplan boasts newer carpet, a large family room, and a formal dining room that could be used as multi-functional space. The Primary Suite is extra large with an on-suite big enough to fit a sectional sofa, King bed and room to spare. The backyard has a full covered patio for outside entertainment with wired audio. Two refrigerated air units and two heaters help keep the perfect temperature. Newer roof with solar to help keep the utilities low. Highlighting a 3 car garage and a 3 year transferable home warranty. Check it out! Open to REAL ESTATE CONTRACT
Zillow last checked: 8 hours ago
Listing updated: November 22, 2024 at 03:19pm
Listed by:
AT HOME REALTY GROUP 505-502-5571,
Keller Williams Realty,
David John Fabozzi 505-620-4785,
Keller Williams Realty
Bought with:
Mike Novak, 20476
Green Light Real Estate Svcs
Source: SWMLS,MLS#: 1069436
Facts & features
Interior
Bedrooms & bathrooms
- Bedrooms: 4
- Bathrooms: 3
- Full bathrooms: 2
- 1/2 bathrooms: 1
Primary bedroom
- Level: Upper
- Area: 255
- Dimensions: 15 x 17
Bedroom 2
- Level: Upper
- Area: 143
- Dimensions: 13 x 11
Bedroom 3
- Level: Upper
- Area: 121
- Dimensions: 11 x 11
Bedroom 4
- Level: Upper
- Area: 143
- Dimensions: 13 x 11
Kitchen
- Level: Main
- Area: 220
- Dimensions: 11 x 20
Living room
- Level: Main
- Area: 285
- Dimensions: 15 x 19
Heating
- Central, Forced Air, Multiple Heating Units
Cooling
- Multi Units
Appliances
- Included: Dryer, Microwave, Refrigerator, Washer
- Laundry: Washer Hookup, Electric Dryer Hookup, Gas Dryer Hookup
Features
- Attic, Breakfast Area, Bathtub, Ceiling Fan(s), Dual Sinks, Garden Tub/Roman Tub, High Ceilings, Multiple Living Areas, Soaking Tub, Separate Shower, Walk-In Closet(s)
- Flooring: Carpet, Laminate, Tile
- Windows: Double Pane Windows, Insulated Windows, Vinyl
- Has basement: No
- Has fireplace: No
Interior area
- Total structure area: 2,949
- Total interior livable area: 2,949 sqft
Property
Parking
- Total spaces: 3
- Parking features: Attached, Door-Multi, Finished Garage, Garage, Two Car Garage
- Attached garage spaces: 3
Features
- Levels: Two
- Stories: 2
- Patio & porch: Covered, Patio
- Exterior features: Fence, Hot Tub/Spa, Private Yard
- Has spa: Yes
- Fencing: Back Yard,Gate,Wall
Lot
- Size: 5,227 sqft
Details
- Parcel number: R141278
- Zoning description: R-4
Construction
Type & style
- Home type: SingleFamily
- Property subtype: Single Family Residence
Materials
- Roof: Metal
Condition
- Resale
- New construction: No
- Year built: 2007
Details
- Builder name: Kim Brooks
Utilities & green energy
- Sewer: Public Sewer
- Water: Public
- Utilities for property: Cable Available, Electricity Connected, Natural Gas Connected, Phone Available, Sewer Connected, Water Connected
Green energy
- Energy generation: None
Community & neighborhood
Security
- Security features: Security Gate
Location
- Region: Rio Rancho
- Subdivision: MIrador Del Sol
Other
Other facts
- Listing terms: Cash,Conventional,FHA,VA Loan
Price history
| Date | Event | Price |
|---|---|---|
| 11/22/2024 | Sold | -- |
Source: | ||
| 11/8/2024 | Pending sale | $400,000$136/sqft |
Source: | ||
| 10/10/2024 | Price change | $400,000-3.6%$136/sqft |
Source: | ||
| 9/27/2024 | Price change | $415,000-3.5%$141/sqft |
Source: | ||
| 9/12/2024 | Price change | $430,000-3.4%$146/sqft |
Source: | ||
Public tax history
| Year | Property taxes | Tax assessment |
|---|---|---|
| 2025 | $4,636 +15.3% | $132,853 +19% |
| 2024 | $4,022 +2.6% | $111,600 +3% |
| 2023 | $3,919 +1.9% | $108,350 +3% |
Find assessor info on the county website
Neighborhood: 87144
Nearby schools
GreatSchools rating
- 7/10Ernest Stapleton Elementary SchoolGrades: K-5Distance: 0.5 mi
- 7/10Eagle Ridge Middle SchoolGrades: 6-8Distance: 0.5 mi
- 7/10V Sue Cleveland High SchoolGrades: 9-12Distance: 2.9 mi
Schools provided by the listing agent
- Elementary: E Stapleton
- Middle: Eagle Ridge
- High: V. Sue Cleveland
Source: SWMLS. This data may not be complete. We recommend contacting the local school district to confirm school assignments for this home.
Get a cash offer in 3 minutes
Find out how much your home could sell for in as little as 3 minutes with a no-obligation cash offer.
Estimated market value$393,500
Get a cash offer in 3 minutes
Find out how much your home could sell for in as little as 3 minutes with a no-obligation cash offer.
Estimated market value
$393,500

