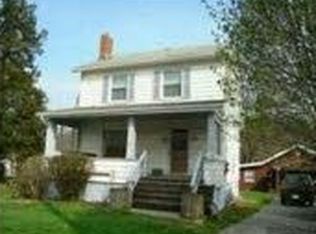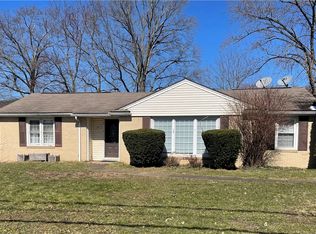Sold for $188,000
$188,000
1188 Midland Beaver Rd, Industry, PA 15052
3beds
2,164sqft
Single Family Residence
Built in 1943
9,583.2 Square Feet Lot
$192,600 Zestimate®
$87/sqft
$1,789 Estimated rent
Home value
$192,600
$166,000 - $223,000
$1,789/mo
Zestimate® history
Loading...
Owner options
Explore your selling options
What's special
Welcome to 1188 Midland Beaver Road! This charming brick home has so much to offer! There is not a small room in this house. The main level flows from the living room, kitchen, dining room with classic arched doorways. The upper level offers spacious bedrooms with gleaming hardwood floors. Plenty of natural light throughout. Outside provides level yard, back deck, side deck, patio with aesthetic landscaping. The generous main level and outdoor space are precious for enjoying your quiet time, family and time with friends. Updated electric. Full basement waiting to accommodate your needs. Convenient to restaurants, shopping, I-376 and more!
Zillow last checked: 8 hours ago
Listing updated: September 10, 2025 at 07:29pm
Listed by:
Michelle Tempalski 724-776-3686,
BERKSHIRE HATHAWAY THE PREFERRED REALTY
Bought with:
Rylee Madden, RS353627
EXP REALTY LLC
Source: WPMLS,MLS#: 1705878 Originating MLS: West Penn Multi-List
Originating MLS: West Penn Multi-List
Facts & features
Interior
Bedrooms & bathrooms
- Bedrooms: 3
- Bathrooms: 2
- Full bathrooms: 1
- 1/2 bathrooms: 1
Primary bedroom
- Level: Upper
- Dimensions: 16x15
Bedroom 2
- Level: Upper
- Dimensions: 15x15
Bedroom 3
- Level: Upper
- Dimensions: 14x11
Dining room
- Level: Main
- Dimensions: 15x14
Kitchen
- Level: Main
- Dimensions: 15x12
Living room
- Level: Main
- Dimensions: 23x15
Heating
- Forced Air, Gas
Cooling
- Central Air
Appliances
- Included: Some Electric Appliances, Refrigerator, Stove
Features
- Window Treatments
- Flooring: Hardwood, Tile, Carpet
- Windows: Multi Pane, Screens, Window Treatments
- Basement: Full,Walk-Up Access
Interior area
- Total structure area: 2,164
- Total interior livable area: 2,164 sqft
Property
Parking
- Parking features: Off Street
Features
- Levels: Two
- Stories: 2
- Pool features: None
Lot
- Size: 9,583 sqft
- Dimensions: 71' x 135' x 71' x 116'
Construction
Type & style
- Home type: SingleFamily
- Architectural style: Two Story
- Property subtype: Single Family Residence
Materials
- Brick
- Roof: Asphalt
Condition
- Resale
- Year built: 1943
Utilities & green energy
- Sewer: Public Sewer
- Water: Public
Community & neighborhood
Location
- Region: Industry
Price history
| Date | Event | Price |
|---|---|---|
| 9/11/2025 | Pending sale | $193,000+2.7%$89/sqft |
Source: | ||
| 9/10/2025 | Sold | $188,000-2.6%$87/sqft |
Source: | ||
| 7/17/2025 | Contingent | $193,000$89/sqft |
Source: | ||
| 7/9/2025 | Price change | $193,000-3.5%$89/sqft |
Source: | ||
| 6/13/2025 | Listed for sale | $200,000$92/sqft |
Source: | ||
Public tax history
Tax history is unavailable.
Neighborhood: 15052
Nearby schools
GreatSchools rating
- 5/10Fairview El SchoolGrades: PK-5Distance: 5.3 mi
- 7/10Western Beaver Co Junior-Senior High SchoolGrades: 6-12Distance: 2.1 mi
Schools provided by the listing agent
- District: Western Beaver Cnty
Source: WPMLS. This data may not be complete. We recommend contacting the local school district to confirm school assignments for this home.
Get pre-qualified for a loan
At Zillow Home Loans, we can pre-qualify you in as little as 5 minutes with no impact to your credit score.An equal housing lender. NMLS #10287.

