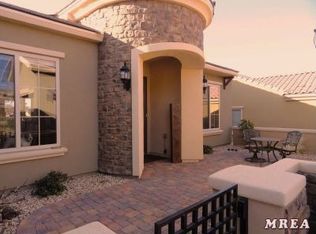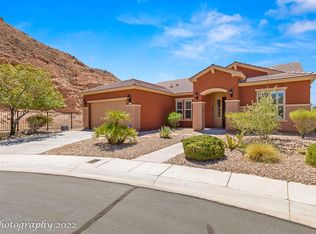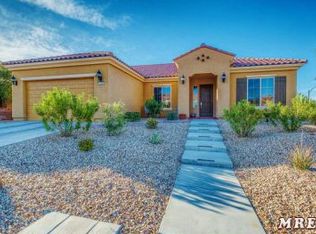This popular Willow model with a full Casita has a total of 4 bedrooms, 3 baths, & office, making the livable square footage 2,648 sq. ft. This beautiful home sits on an elevated lot with a resort type backyard and views of the Mesa, Mountains & Valley. Freshly Painted Exterior. New 3 Zone Heating and A/C System with 10 year warranty installed in 2019. Newer Water Heater and Spa Heater. Ceiling fans throughout. New custom paint, 8' window headers & 18" tile laid on the diagonal give this home a very open, bright feel. Faux Wood blinds throughout. Upgraded carpet in bedrooms. The Gourmet Kitchen has upgraded cherry cabinets, double ovens, roll out kitchen cabinet shelves, center island & a reverse osmosis water system. The Guest bedrooms feature a "Jack n Jill" bath. At the front of the house you have a courtyard with landscaping and entrance to the Casita. The Casita is 1 bedroom & 1 bath. The backyard has a covered patio with a gunnite in ground spa with decorative tile that was just painted last year. A tranquil creek & pond, two zones of exterior lighting with timers, custom landscaping & separate sitting area will make you feel like you are on vacation.
This property is off market, which means it's not currently listed for sale or rent on Zillow. This may be different from what's available on other websites or public sources.



