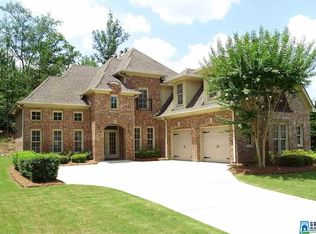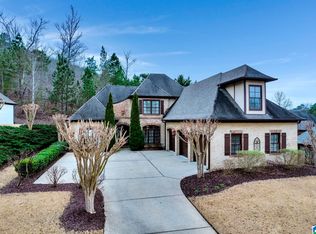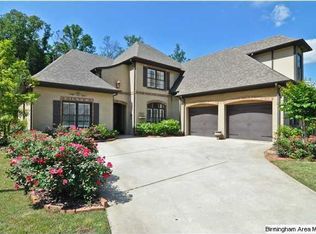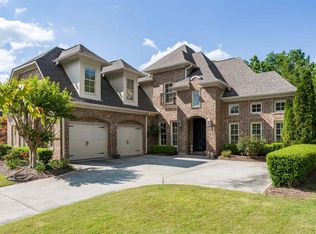Sold for $565,000
$565,000
1188 Haven Rd, Birmingham, AL 35242
5beds
2,954sqft
Single Family Residence
Built in 2005
10,018.8 Square Feet Lot
$583,600 Zestimate®
$191/sqft
$2,976 Estimated rent
Home value
$583,600
$444,000 - $770,000
$2,976/mo
Zestimate® history
Loading...
Owner options
Explore your selling options
What's special
This Brick Beauty sits behind the gates of Greystone Legacy. It is nestled in a backdrop of Oak Mountain. This home features 4 Spacious Bedrooms on the Main Level, 3 Full Baths plus a Bonus/Bedroom up. All Bedrooms feature Walk-in Closets. Upstairs features walk-in access to attic. Hardwood Floors; Plantation Shutters thru out! Open Floorplan featuring Foyer, Formal Dining Room, Living Room with 12' Ceilings and Ventless Gas Fireplace. Large Kitchen off Living Room featuring Light Cabinetry, Over/Under Cabinet Lighting, Double Ovens, Plumbed for Gas, Eating Area with Bay Window, Island and Counter Eating Space/Desk, Quartz Countertops, Moveable Island. Master Bedroom is Spacious and Master Bath features Double Sinks, Walk in Shower, Separate Vanity, Garden Tub, Water Closet. 3 Additional Bedrooms and 2 Additional Full Baths on Main. Laundry/Mud Room: Utility Closet, Sink, Over/Under Cabinets. Inviting and Relaxing Screened Porch opening onto an Open Patio. Beautiful!!!
Zillow last checked: 8 hours ago
Listing updated: August 28, 2024 at 12:04pm
Listed by:
Laura Jelks 205-821-3384,
ARC Realty 280
Bought with:
Sanderlin Holmes
Ray & Poynor Properties
Source: GALMLS,MLS#: 21391000
Facts & features
Interior
Bedrooms & bathrooms
- Bedrooms: 5
- Bathrooms: 3
- Full bathrooms: 3
Primary bedroom
- Level: First
Bedroom 1
- Level: First
Bedroom 2
- Level: First
Bedroom 3
- Level: First
Primary bathroom
- Level: First
Bathroom 1
- Level: First
Dining room
- Level: First
Kitchen
- Level: First
Basement
- Area: 0
Heating
- Dual Systems (HEAT), Electric, Heat Pump
Cooling
- Central Air, Dual, Electric, Piggyback Sys (COOL), Ceiling Fan(s)
Appliances
- Included: Electric Cooktop, Dishwasher, Disposal, Microwave, Electric Oven, Plumbed for Gas in Kit, Refrigerator, Self Cleaning Oven, Gas Water Heater
- Laundry: Electric Dryer Hookup, Sink, Washer Hookup, Main Level, Laundry Room, Laundry (ROOM), Yes
Features
- Recessed Lighting, Split Bedroom, High Ceilings, Crown Molding, Smooth Ceilings, Soaking Tub, Linen Closet, Separate Shower, Double Vanity, Split Bedrooms, Tub/Shower Combo, Walk-In Closet(s)
- Flooring: Carpet, Hardwood, Tile
- Windows: Window Treatments, Double Pane Windows
- Attic: Walk-In,Yes
- Number of fireplaces: 1
- Fireplace features: Gas Log, Gas Starter, Tile (FIREPL), Ventless, Great Room, Gas
Interior area
- Total interior livable area: 2,954 sqft
- Finished area above ground: 2,954
- Finished area below ground: 0
Property
Parking
- Total spaces: 2
- Parking features: Driveway, Parking (MLVL), Garage Faces Front
- Garage spaces: 2
- Has uncovered spaces: Yes
Features
- Levels: One and One Half
- Stories: 1
- Patio & porch: Open (PATIO), Screened, Patio, Porch, Porch Screened
- Exterior features: Lighting, Sprinkler System
- Pool features: None
- Has view: Yes
- View description: None
- Waterfront features: No
Lot
- Size: 10,018 sqft
- Features: Interior Lot, Irregular Lot, Few Trees, Subdivision
Details
- Parcel number: 036144002009.000
- Special conditions: N/A
Construction
Type & style
- Home type: SingleFamily
- Property subtype: Single Family Residence
Materials
- Brick, Brick Over Foundation
- Foundation: Slab
Condition
- Year built: 2005
Utilities & green energy
- Water: Public
- Utilities for property: Sewer Connected, Underground Utilities
Green energy
- Energy efficient items: Ridge Vent
Community & neighborhood
Security
- Security features: Gated with Guard
Community
- Community features: Fishing, Gated, Golf Access, Golf Cart Path, Park, Playground, Pond, Lake, Street Lights, Golf, Curbs
Location
- Region: Birmingham
- Subdivision: Greystone
HOA & financial
HOA
- Has HOA: Yes
- HOA fee: $1,715 annually
- Amenities included: Management
- Services included: Maintenance Grounds, Reserve for Improvements, Utilities for Comm Areas
Other
Other facts
- Price range: $565K - $565K
Price history
| Date | Event | Price |
|---|---|---|
| 8/28/2024 | Sold | $565,000-5.8%$191/sqft |
Source: | ||
| 7/15/2024 | Contingent | $599,900$203/sqft |
Source: | ||
| 7/10/2024 | Listed for sale | $599,900+95.4%$203/sqft |
Source: | ||
| 6/22/2004 | Sold | $307,024$104/sqft |
Source: Public Record Report a problem | ||
Public tax history
| Year | Property taxes | Tax assessment |
|---|---|---|
| 2025 | -- | $56,160 +5.6% |
| 2024 | $3,177 +15.8% | $53,200 +15.7% |
| 2023 | $2,744 +23.5% | $45,980 +23.3% |
Find assessor info on the county website
Neighborhood: 35242
Nearby schools
GreatSchools rating
- 10/10Greystone Elementary SchoolGrades: PK-5Distance: 4.6 mi
- 10/10Berry Middle SchoolGrades: 6-8Distance: 8.5 mi
- 10/10Spain Park High SchoolGrades: 9-12Distance: 8.5 mi
Schools provided by the listing agent
- Elementary: Greystone
- Middle: Berry
- High: Spain Park
Source: GALMLS. This data may not be complete. We recommend contacting the local school district to confirm school assignments for this home.
Get a cash offer in 3 minutes
Find out how much your home could sell for in as little as 3 minutes with a no-obligation cash offer.
Estimated market value$583,600
Get a cash offer in 3 minutes
Find out how much your home could sell for in as little as 3 minutes with a no-obligation cash offer.
Estimated market value
$583,600



