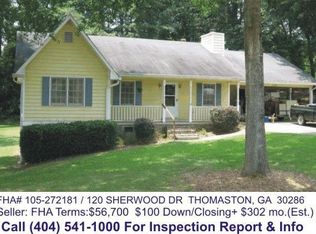Must see this completely renovated custom built home in a country setting, yet convenient to town! This 3 bed 2 bath home offers a large living room with cozy fireplace and built in book shelves on both sides, master bathroom features a Jacuzzi tub, double vanity, separate shower and walk-in closet, eat-in kitchenwith beautiful cabinets, plenty of storage, 2 car garage, and all new carpet and paint throughout, with refinished hardwood floors. The yard has an irrigation system and the backyard is already fenced.
This property is off market, which means it's not currently listed for sale or rent on Zillow. This may be different from what's available on other websites or public sources.

