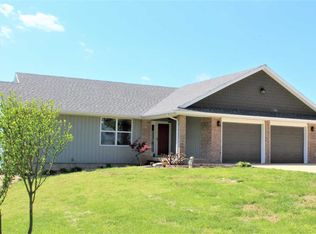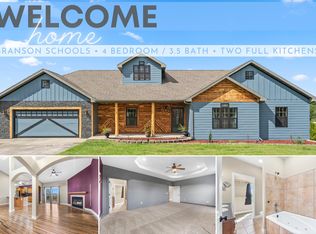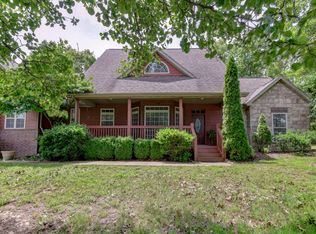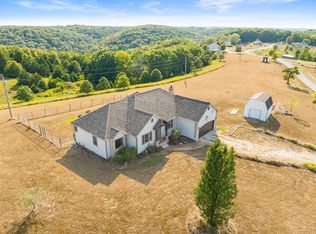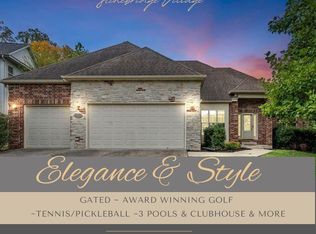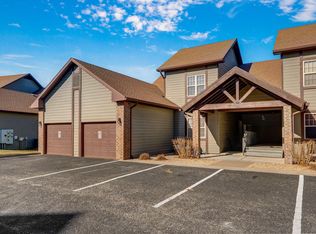Welcome Home to 1188 Hampton!This stunning, fully renovated home blends modern elegance with everyday comfort. Located in a desirable neighborhood with no HOA, this property offers the perfect mix of luxury and convenience.Step inside to an open-concept floor plan that seamlessly connects the living, dining, and kitchen areas--ideal for entertaining or relaxing with family. Large windows fill the space with natural light, creating a bright and welcoming atmosphere.The gourmet kitchen is a showstopper, featuring quartz countertops, a spacious island with seating, custom cabinetry, and stylish designer finishes. The primary suite offers a spa-like bathroom, expansive walk-in closets, and high-end details throughout.Enjoy your private, fenced backyard oasis complete with raised garden beds and a covered deck--perfect for outdoor gatherings or quiet evenings at home.Situated in the highly rated Branson School District and just minutes from shopping, dining, and Branson's best attractions, this home truly has it all.Highlights:No HOABranson School DistrictFully renovatedOpen-concept layoutChef-inspired kitchenPrivate fenced backyard with covered deckDon't miss your chance to own this move-in ready Branson gem! Schedule your showing today!
Active
Price cut: $1K (11/14)
$398,000
1188 Hampton Road, Reeds Spring, MO 65737
3beds
2,198sqft
Est.:
Single Family Residence
Built in 1998
1 Acres Lot
$390,200 Zestimate®
$181/sqft
$-- HOA
What's special
Private fenced backyardCovered deckQuartz countertopsOpen-concept floor planDesigner finishesSpa-like bathroomPrimary suite
- 165 days |
- 493 |
- 23 |
Likely to sell faster than
Zillow last checked: 8 hours ago
Listing updated: December 28, 2025 at 09:02am
Listed by:
Elizabeth White 573-280-4897,
Keller Williams Tri-Lakes
Source: SOMOMLS,MLS#: 60302377
Tour with a local agent
Facts & features
Interior
Bedrooms & bathrooms
- Bedrooms: 3
- Bathrooms: 2
- Full bathrooms: 2
Heating
- Central, Electric
Cooling
- Central Air, Ceiling Fan(s)
Appliances
- Included: Free-Standing Electric Oven
- Laundry: W/D Hookup
Features
- Walk-in Shower, Quartz Counters, Soaking Tub, Vaulted Ceiling(s), High Ceilings, Walk-In Closet(s)
- Flooring: Hardwood
- Has basement: No
- Has fireplace: No
Interior area
- Total structure area: 2,198
- Total interior livable area: 2,198 sqft
- Finished area above ground: 2,198
- Finished area below ground: 0
Property
Parking
- Total spaces: 2
- Parking features: Driveway, Oversized, Garage Faces Front, Garage Door Opener
- Attached garage spaces: 2
- Has uncovered spaces: Yes
Accessibility
- Accessibility features: Accessible Approach with Ramp
Features
- Levels: One
- Stories: 1
- Patio & porch: Covered
- Exterior features: Garden
- Fencing: Chain Link
- Has view: Yes
- View description: Panoramic
Lot
- Size: 1 Acres
- Dimensions: 110 x 393
Details
- Parcel number: 068.034000000006.040
Construction
Type & style
- Home type: SingleFamily
- Property subtype: Single Family Residence
Condition
- Year built: 1998
Utilities & green energy
- Sewer: Septic Tank
- Water: Shared Well
Community & HOA
Community
- Subdivision: Clevenger Ridge
Location
- Region: Reeds Spring
Financial & listing details
- Price per square foot: $181/sqft
- Tax assessed value: $156,080
- Annual tax amount: $1,608
- Date on market: 8/15/2025
Estimated market value
$390,200
$371,000 - $410,000
$2,291/mo
Price history
Price history
| Date | Event | Price |
|---|---|---|
| 11/14/2025 | Price change | $398,000-0.3%$181/sqft |
Source: | ||
| 9/25/2025 | Price change | $399,000-9.1%$182/sqft |
Source: | ||
| 9/17/2025 | Price change | $439,000-1.1%$200/sqft |
Source: | ||
| 9/6/2025 | Price change | $444,000-1.1%$202/sqft |
Source: | ||
| 8/15/2025 | Listed for sale | $449,000+137.6%$204/sqft |
Source: | ||
Public tax history
Public tax history
| Year | Property taxes | Tax assessment |
|---|---|---|
| 2025 | -- | $29,660 -7.5% |
| 2024 | $1,664 -0.1% | $32,070 |
| 2023 | $1,665 +3% | $32,070 |
Find assessor info on the county website
BuyAbility℠ payment
Est. payment
$2,251/mo
Principal & interest
$1920
Property taxes
$192
Home insurance
$139
Climate risks
Neighborhood: 65737
Nearby schools
GreatSchools rating
- 6/10Branson Intermediate SchoolGrades: 4-6Distance: 3.9 mi
- 3/10Branson Jr. High SchoolGrades: 7-8Distance: 6.4 mi
- 7/10Branson High SchoolGrades: 9-12Distance: 4.2 mi
Schools provided by the listing agent
- Elementary: Branson Buchanan
- Middle: Branson
- High: Branson
Source: SOMOMLS. This data may not be complete. We recommend contacting the local school district to confirm school assignments for this home.
- Loading
- Loading
