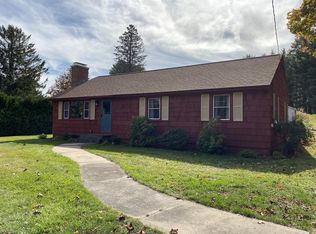Pride of ownership shows throughout this unique, one of a kind home featuring gleaming HW floors, raised panel doors, crown moldings, cedar closet and 23 triple pane windows on all sides making sure to light up the rooms and showcase its beauty. Custom made window shades (room darkening in 2 bedrooms) Updated kitchen with granite counters and pantry completes the open concept. Partially finished basement with bar and fireplace ( set up for propane- currently not in use) Workout room/glass walls to keep you motivated!!! New roof, custom gutters.and brand new heating system. Garage can hold two cars tandem style. House exterior painted in 2018.Wired for a generator. Beautifully landscaped and terraced yard lead to the private SALT WATER IG POOL(32X18 APO) and newer pool house with kitchenette and half bath surrounded by beautiful stamped concrete. Walk up attic. IG sprinkler system for front yard. Heated enclosed porch.
This property is off market, which means it's not currently listed for sale or rent on Zillow. This may be different from what's available on other websites or public sources.

