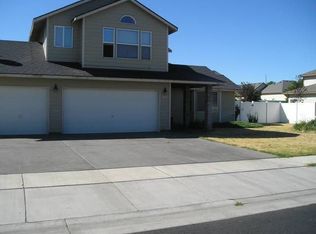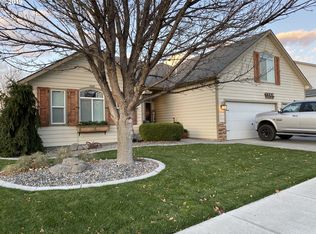Stunning Custom Home Featuring 4 Beds/2.5 Baths and 2,316 Sq Feet! Inside the home features comfortable livings space, gas fireplace, open concept kitchen and dining, large master bedroom with vaulted ceilings, separate laundry room and large living room! Located on an over-sized lot with triple car garage, vinyl fenced back yard, RV/Boat Parking, Expansive Covered Patio, Outdoor Kitchen with gas grill, fruit trees, landscaping & more!
This property is off market, which means it's not currently listed for sale or rent on Zillow. This may be different from what's available on other websites or public sources.



